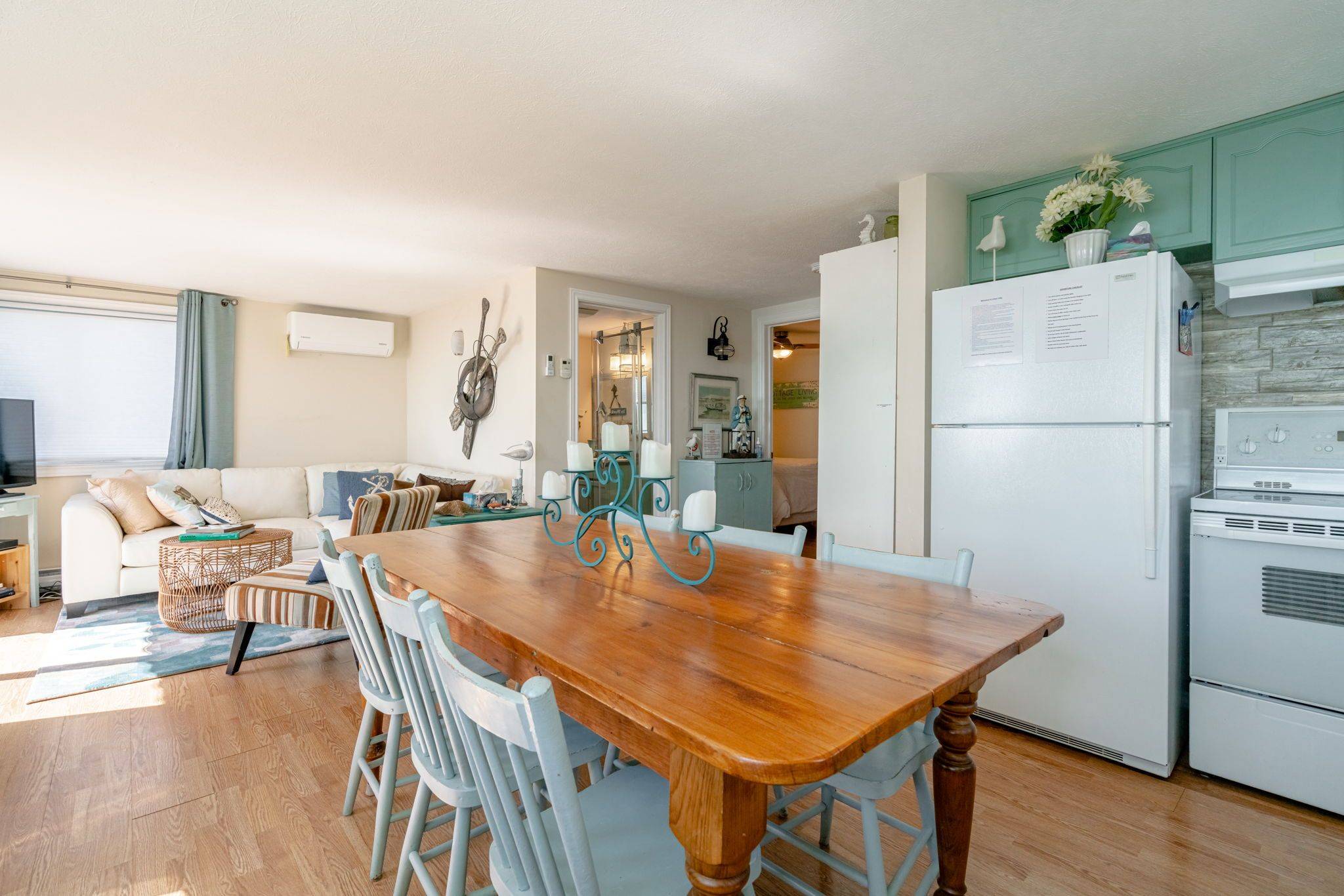4 Beds
2 Baths
4 Beds
2 Baths
Key Details
Property Type Single Family Home
Sub Type Detached
Listing Status Active
Purchase Type For Sale
Approx. Sqft 1100-1500
MLS Listing ID X12141803
Style 1 1/2 Storey
Bedrooms 4
Annual Tax Amount $3,026
Tax Year 2025
Property Sub-Type Detached
Property Description
Location
State ON
County Essex
Area Essex
Body of Water Lake Erie
Rooms
Family Room No
Basement Crawl Space
Kitchen 1
Separate Den/Office 1
Interior
Interior Features Carpet Free
Cooling Other
Fireplace Yes
Heat Source Electric
Exterior
Parking Features Available
Pool None
Waterfront Description Direct
Roof Type Shingles
Road Frontage Paved Road
Lot Frontage 50.22
Lot Depth 114.1
Total Parking Spaces 2
Building
Unit Features Lake/Pond,Marina,Other,Waterfront
Foundation Concrete
"My job is to find and attract mastery-based agents to the office, protect the culture, and make sure everyone is happy! "






