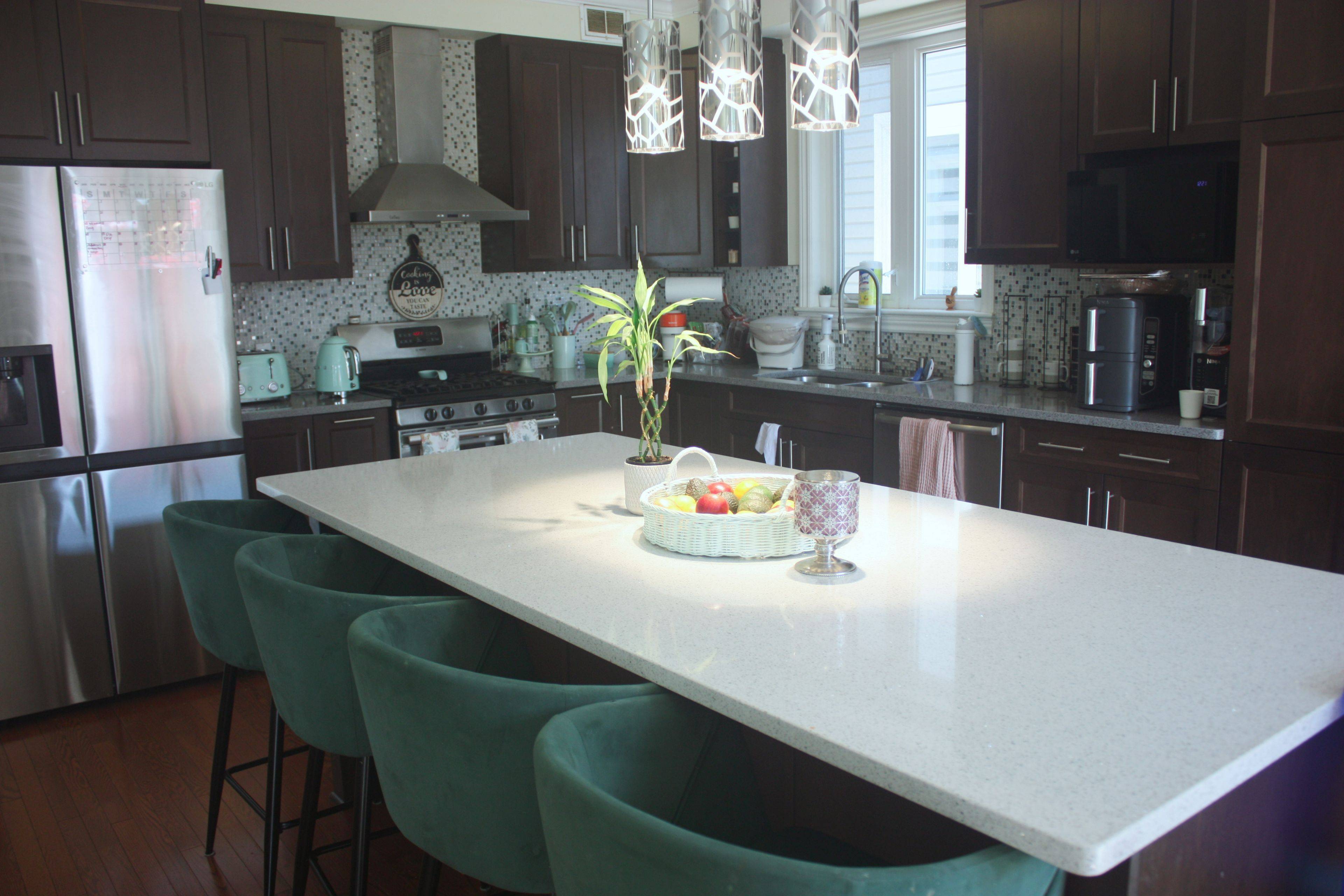5 Beds
4 Baths
5 Beds
4 Baths
Key Details
Property Type Single Family Home
Sub Type Detached
Listing Status Active
Purchase Type For Rent
Approx. Sqft 2500-3000
Subdivision 1117 - Avalon West
MLS Listing ID X12190576
Style 2-Storey
Bedrooms 5
Property Sub-Type Detached
Property Description
Location
State ON
County Ottawa
Community 1117 - Avalon West
Area Ottawa
Rooms
Family Room Yes
Basement Finished, Full
Kitchen 1
Interior
Interior Features Central Vacuum, Storage
Cooling Central Air
Inclusions Stove, Dryer, Washer, Refrigerator, Dishwasher, Hood Fan
Laundry Ensuite
Exterior
Garage Spaces 2.0
Pool None
Roof Type Asphalt Shingle
Lot Frontage 44.16
Total Parking Spaces 6
Building
Foundation Concrete, Concrete Block
Others
Senior Community Yes
"My job is to find and attract mastery-based agents to the office, protect the culture, and make sure everyone is happy! "






