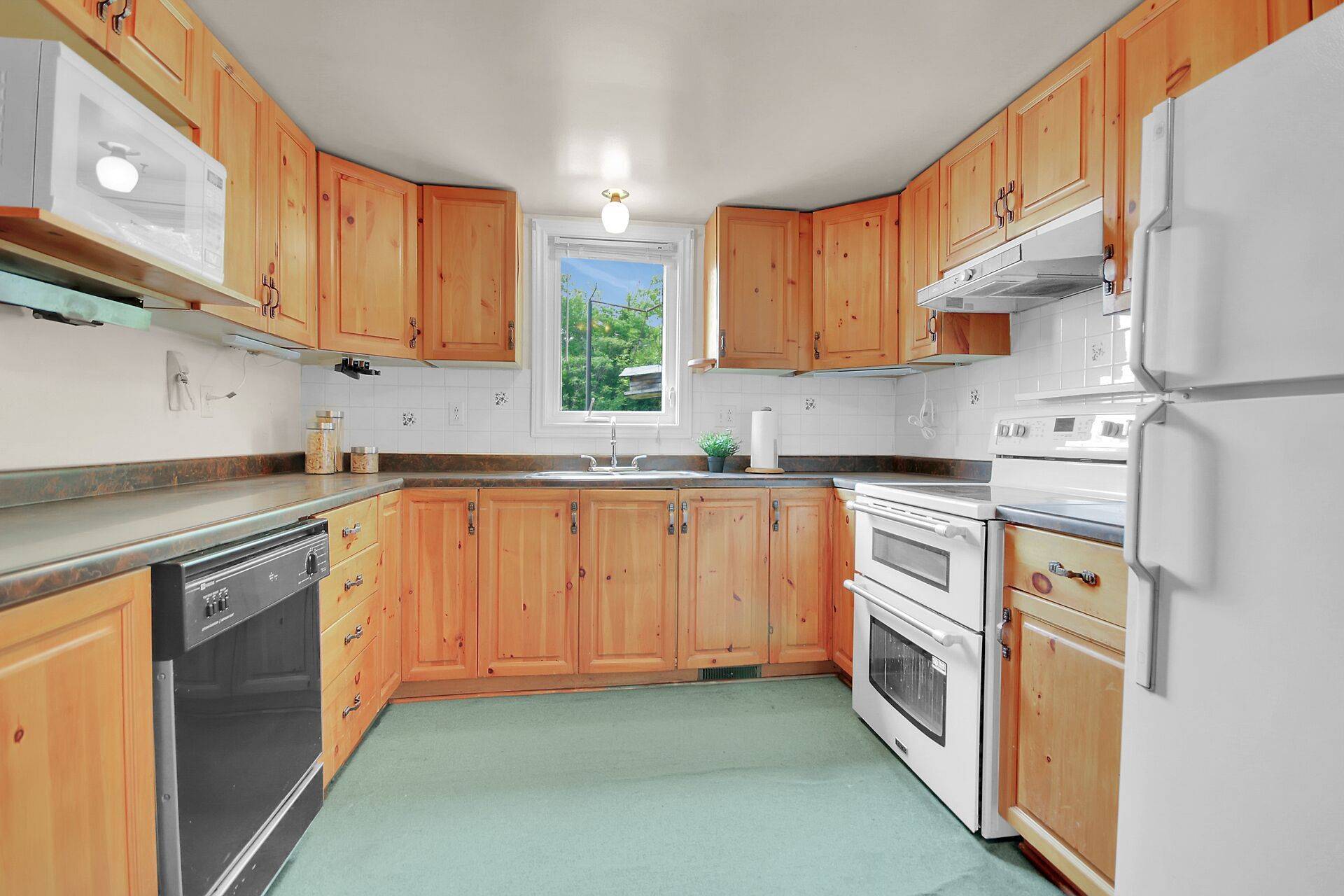3 Beds
2 Baths
3 Beds
2 Baths
Key Details
Property Type Single Family Home
Sub Type Detached
Listing Status Active
Purchase Type For Sale
Approx. Sqft 1500-2000
Subdivision 9102 - Huntley Ward (North East)
MLS Listing ID X12200715
Style 2-Storey
Bedrooms 3
Annual Tax Amount $3,837
Tax Year 2025
Property Sub-Type Detached
Property Description
Location
State ON
County Ottawa
Community 9102 - Huntley Ward (North East)
Area Ottawa
Rooms
Family Room No
Basement Exposed Rock
Kitchen 1
Interior
Interior Features Auto Garage Door Remote
Cooling Central Air
Fireplace Yes
Heat Source Propane
Exterior
Exterior Feature Landscaped, Patio, Hot Tub
Garage Spaces 2.0
Pool None
Roof Type Metal
Lot Frontage 371.51
Lot Depth 416.03
Total Parking Spaces 6
Building
Foundation Stone
"My job is to find and attract mastery-based agents to the office, protect the culture, and make sure everyone is happy! "






