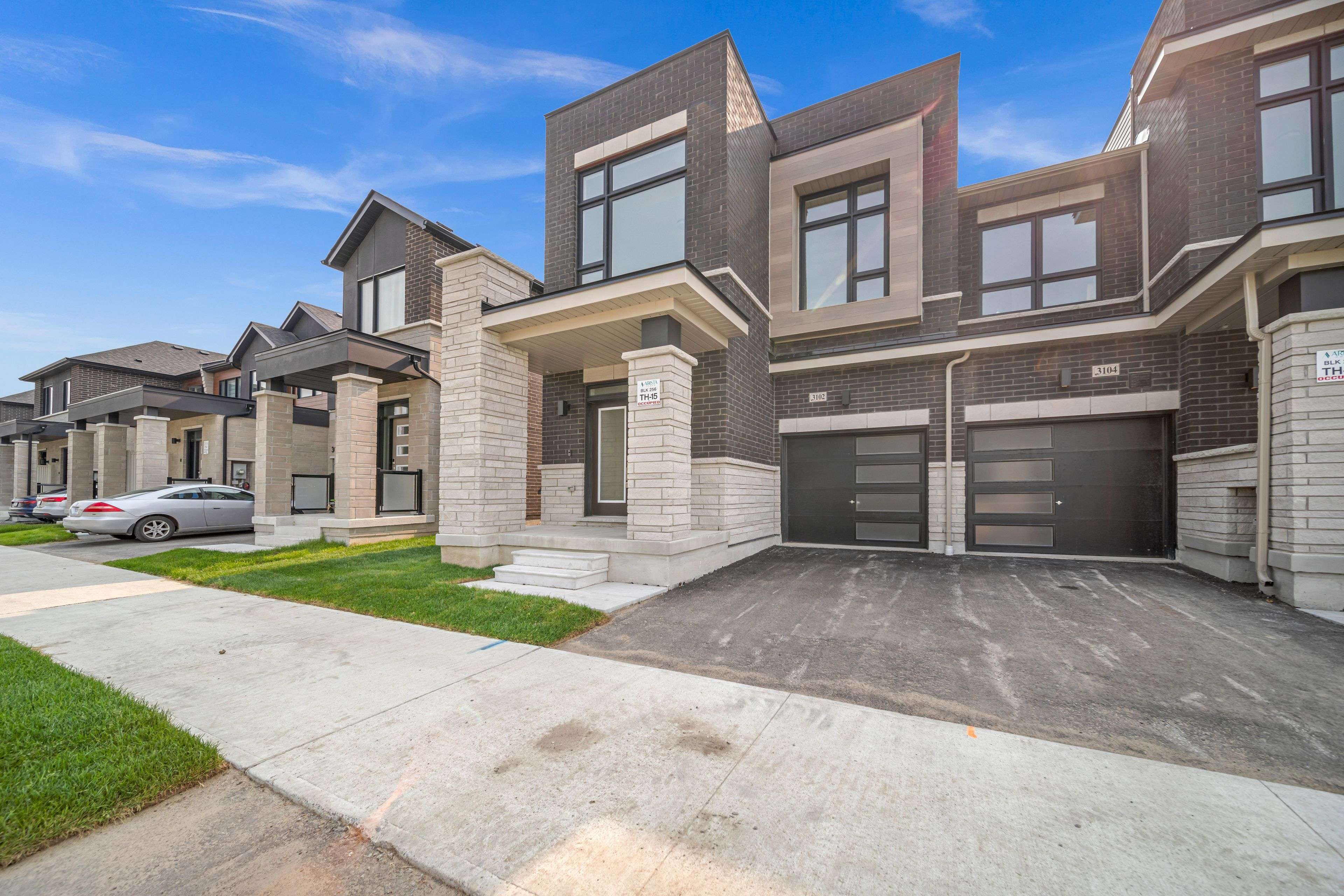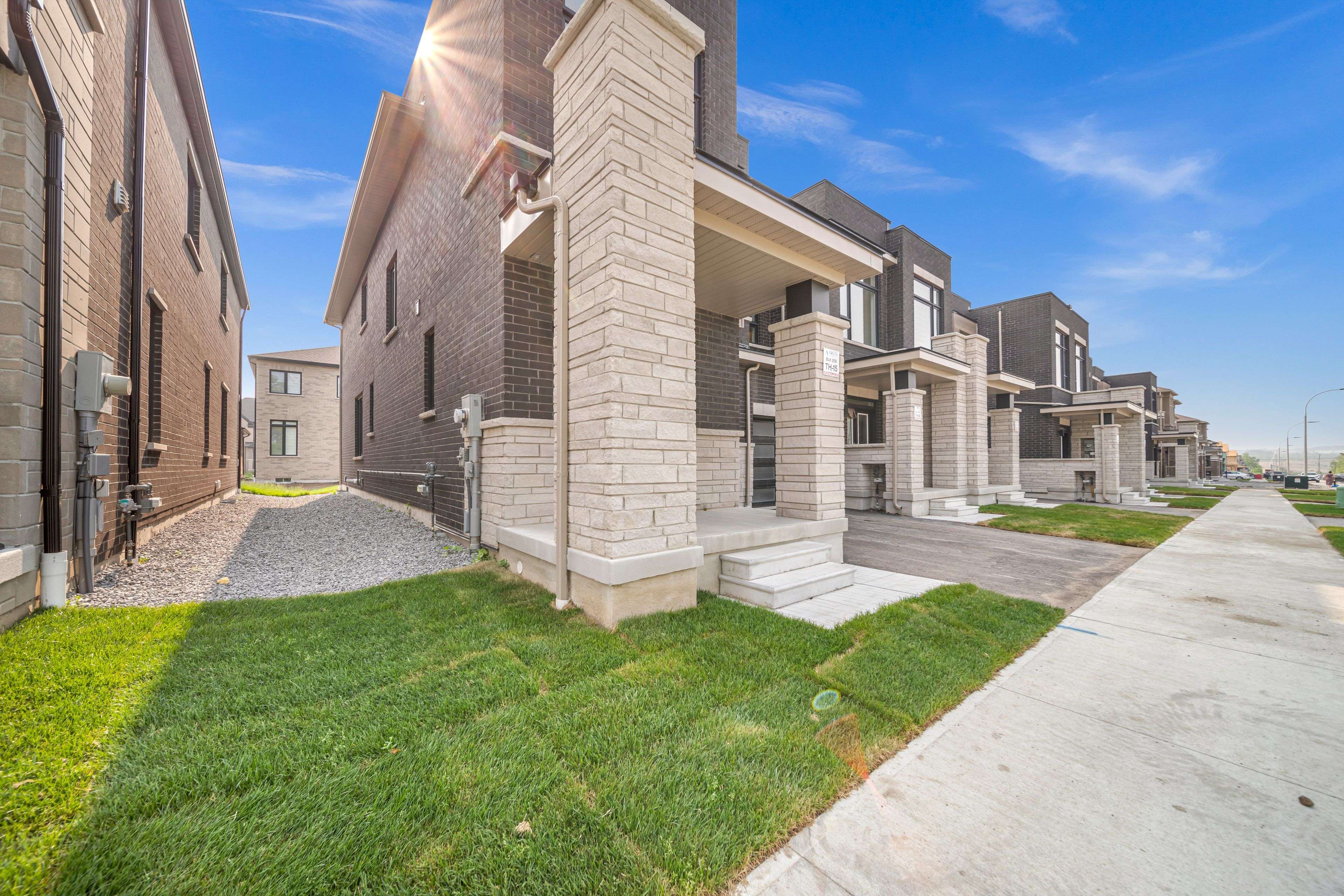REQUEST A TOUR If you would like to see this home without being there in person, select the "Virtual Tour" option and your agent will contact you to discuss available opportunities.
In-PersonVirtual Tour
$ 899,000
Est. payment | /mo
4 Beds
3 Baths
$ 899,000
Est. payment | /mo
4 Beds
3 Baths
Key Details
Property Type Townhouse
Sub Type Att/Row/Townhouse
Listing Status Active
Purchase Type For Sale
Approx. Sqft 1500-2000
Subdivision Rural Pickering
MLS Listing ID E12205409
Style 2-Storey
Bedrooms 4
Building Age New
Tax Year 2025
Property Sub-Type Att/Row/Townhouse
Property Description
BUILT BY ARISTA HOMES BRAND NEW CONTEMPORARY END UNIT TOWNHOME. Welcome to this stunning 1,970 sq. ft. end-unit townhome featuring 4 spacious bedrooms and a thoughtfully designed open concept floor plan. Enjoy luxurious touches throughout, including smooth ceilings and raised doors on the main floor, as well as 9-foot ceilings on both the main and second levels. Stylish finishes include hardwood flooring on the main floor, elegant oak staircase with modern metal picket railings. The kitchen is built for both style and function, featuring an extended breakfast counter, movable island, enclosed fridge. Other standout features include a 200 AMP electrical panel and a dedicated study niche, perfect for remote work or homework stations. Ideally located in a vibrant, connected community, this home offers easy commuting with quick access to Highways 401 & 407 and the Pickering GO Station. Youll also enjoy proximity to schools, parks, trails, recreation, shopping, dining, and entertainment everything you need to feel at home.
Location
State ON
County Durham
Community Rural Pickering
Area Durham
Rooms
Family Room No
Basement Unfinished
Kitchen 1
Interior
Interior Features Rough-In Bath
Cooling Central Air
Fireplace No
Heat Source Gas
Exterior
Parking Features Private
Garage Spaces 1.0
Pool None
Roof Type Shingles
Lot Frontage 25.59
Lot Depth 88.58
Total Parking Spaces 2
Building
Foundation Unknown
Listed by HOMELIFE/FUTURE REALTY INC.
"My job is to find and attract mastery-based agents to the office, protect the culture, and make sure everyone is happy! "






