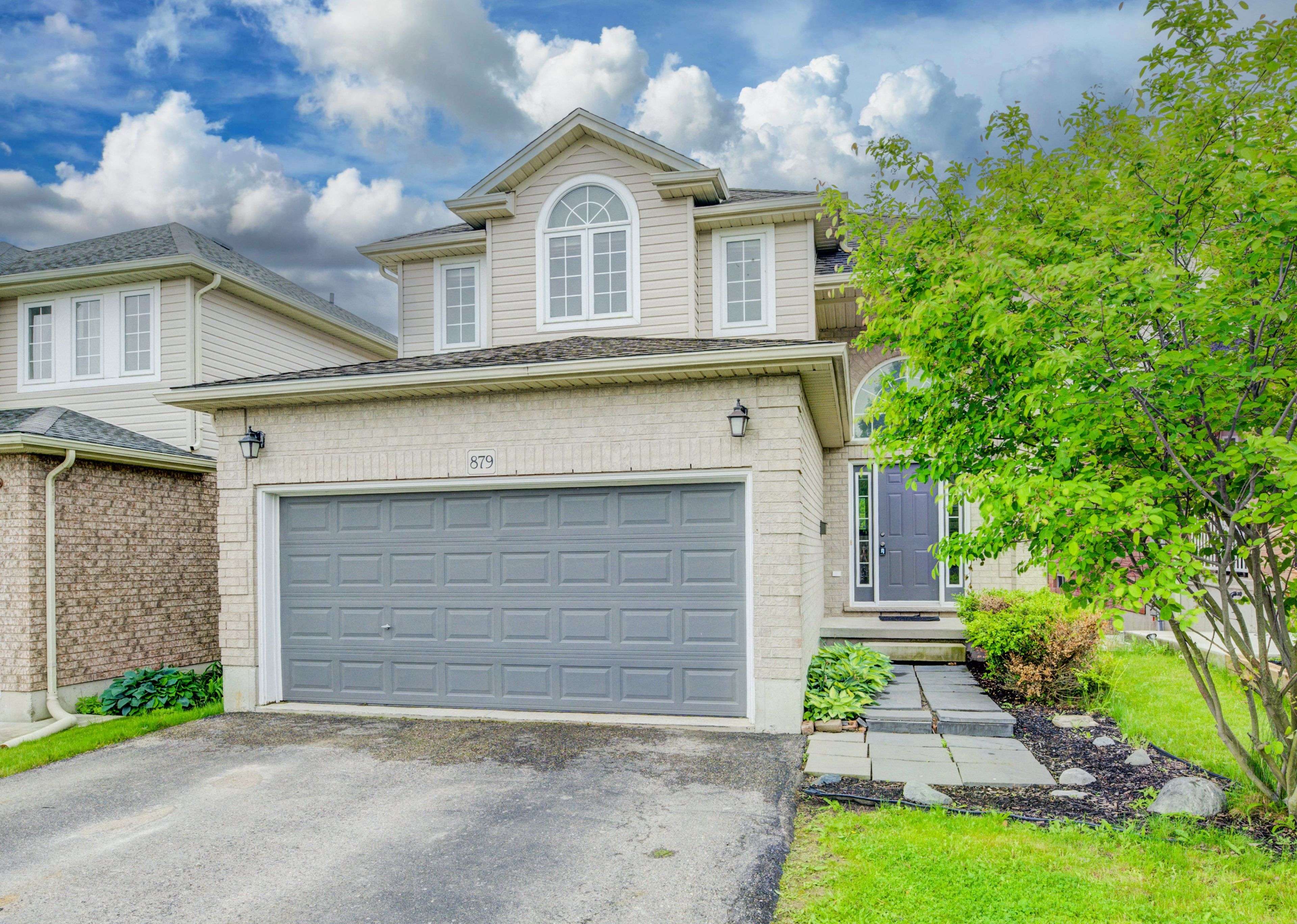4 Beds
4 Baths
4 Beds
4 Baths
Key Details
Property Type Single Family Home
Sub Type Detached
Listing Status Active Under Contract
Purchase Type For Sale
Approx. Sqft 1500-2000
Subdivision Woodstock - South
MLS Listing ID X12206143
Style 2-Storey
Bedrooms 4
Building Age 16-30
Annual Tax Amount $5,007
Tax Year 2024
Property Sub-Type Detached
Property Description
Location
State ON
County Oxford
Community Woodstock - South
Area Oxford
Zoning IN
Rooms
Family Room Yes
Basement Finished, Full
Kitchen 1
Interior
Interior Features None
Cooling Central Air
Inclusions Fridge, Stove, Washer, Dryer
Exterior
Exterior Feature Landscaped
Parking Features Private Double
Garage Spaces 1.0
Pool None
Roof Type Shingles
Lot Frontage 36.17
Lot Depth 102.12
Total Parking Spaces 3
Building
Foundation Concrete
Others
Senior Community Yes
"My job is to find and attract mastery-based agents to the office, protect the culture, and make sure everyone is happy! "






