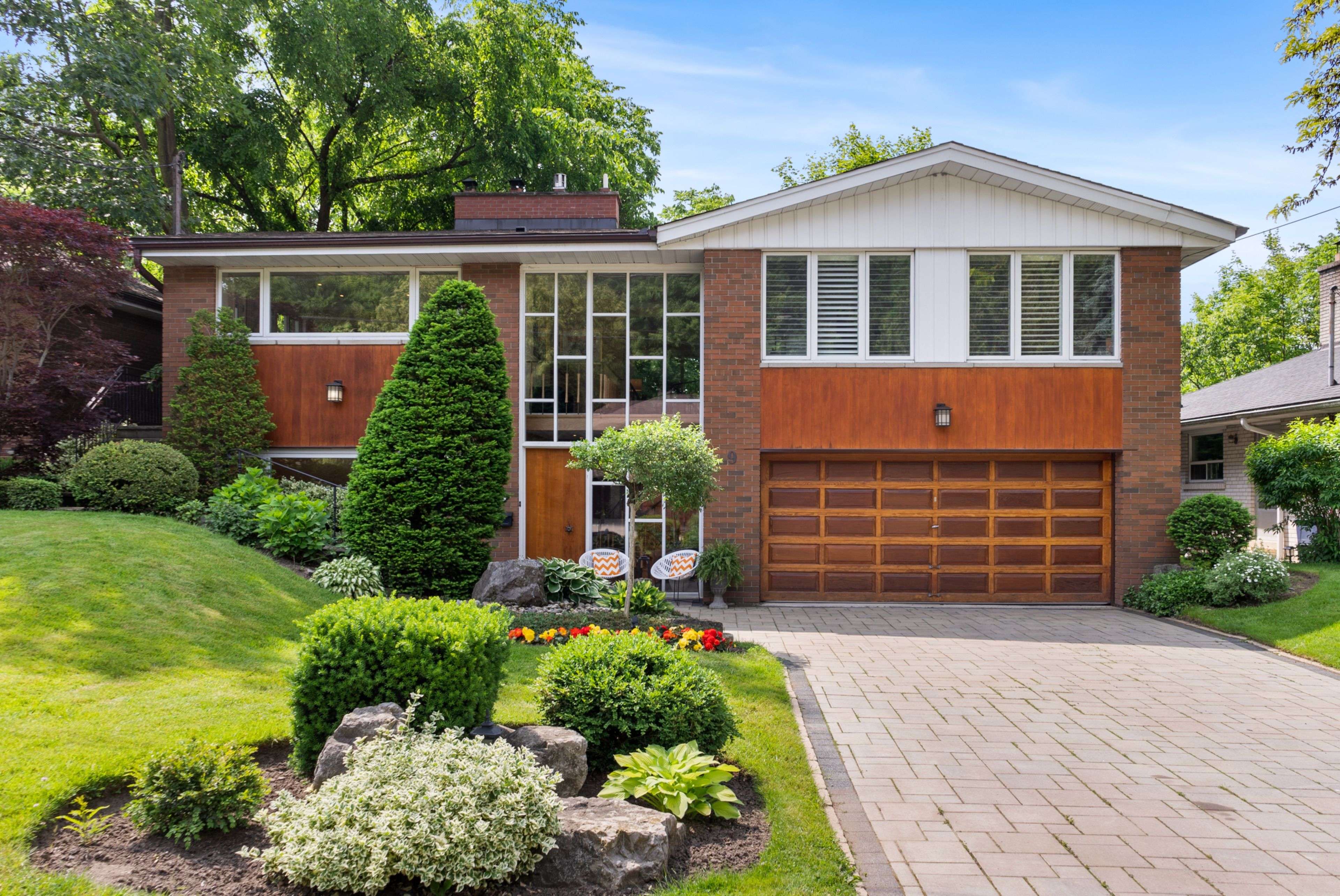REQUEST A TOUR If you would like to see this home without being there in person, select the "Virtual Tour" option and your agent will contact you to discuss available opportunities.
In-PersonVirtual Tour
$ 2,000,000
Est. payment | /mo
4 Beds
3 Baths
$ 2,000,000
Est. payment | /mo
4 Beds
3 Baths
Key Details
Property Type Single Family Home
Sub Type Detached
Listing Status Active
Purchase Type For Sale
Approx. Sqft 2500-3000
Subdivision Lansing-Westgate
MLS Listing ID C12223966
Style 2-Storey
Bedrooms 4
Annual Tax Amount $7,827
Tax Year 2025
Property Sub-Type Detached
Property Description
Welcome to 9 Audubon Court, a Mid-Century Modern Retreat Among the TreetopsPerched above a lush ravine on a large 60-by-230-foot lot, this architecturally distinct mid-century modern home offers a sense of seclusion and serenity just steps from an expansive ravine trail network, including direct access to Earl Bales Park, and in close proximity to all the shops and amenities of Yonge and Sheppard. With its striking proportions, floor-to-ceiling glass, and seamless integration with nature, this residence feels like a treehouse in the sky, designed for both inspired living and effortless entertaining.The main floor features a light-filled family room with panoramic windows, a walkout to the full-length deck, and a fireplace. A fourth bedroom or office, 2-piece powder room, bar area, and convenient laundry/storage space complete this level, enhancing everyday functionality.Upstairs, the expansive living room, with a second fireplace and direct deck access, offers dramatic views and flexible gathering space. A dedicated dining room and bright eat-in kitchen with side entrance and picture windows round out this floor. Three well-proportioned bedrooms including a primary suite with walk-in closet and 3-piece ensuite, while a separate 4-piece bathroom serves the remaining bedrooms.The lower level includes an abundance of additional storage, and the home features a desirable two-car garage.Professionally landscaped gardens filled with mature perennials offer a lush, low-maintenance backdrop throughout the seasons. Located in a peaceful enclave surrounded by nature, this home presents an extraordinary opportunity to enjoy privacy, space, and architectural distinction, just minutes from everything.
Location
State ON
County Toronto
Community Lansing-Westgate
Area Toronto
Rooms
Family Room Yes
Basement Full
Kitchen 1
Interior
Interior Features Storage
Cooling Central Air
Fireplace Yes
Heat Source Gas
Exterior
Parking Features Private
Garage Spaces 2.0
Pool None
Roof Type Asphalt Shingle
Lot Frontage 60.6
Lot Depth 230.39
Total Parking Spaces 4
Building
Foundation Concrete Block
Listed by ROYAL LEPAGE REAL ESTATE SERVICES HEAPS ESTRIN TEAM
"My job is to find and attract mastery-based agents to the office, protect the culture, and make sure everyone is happy! "






