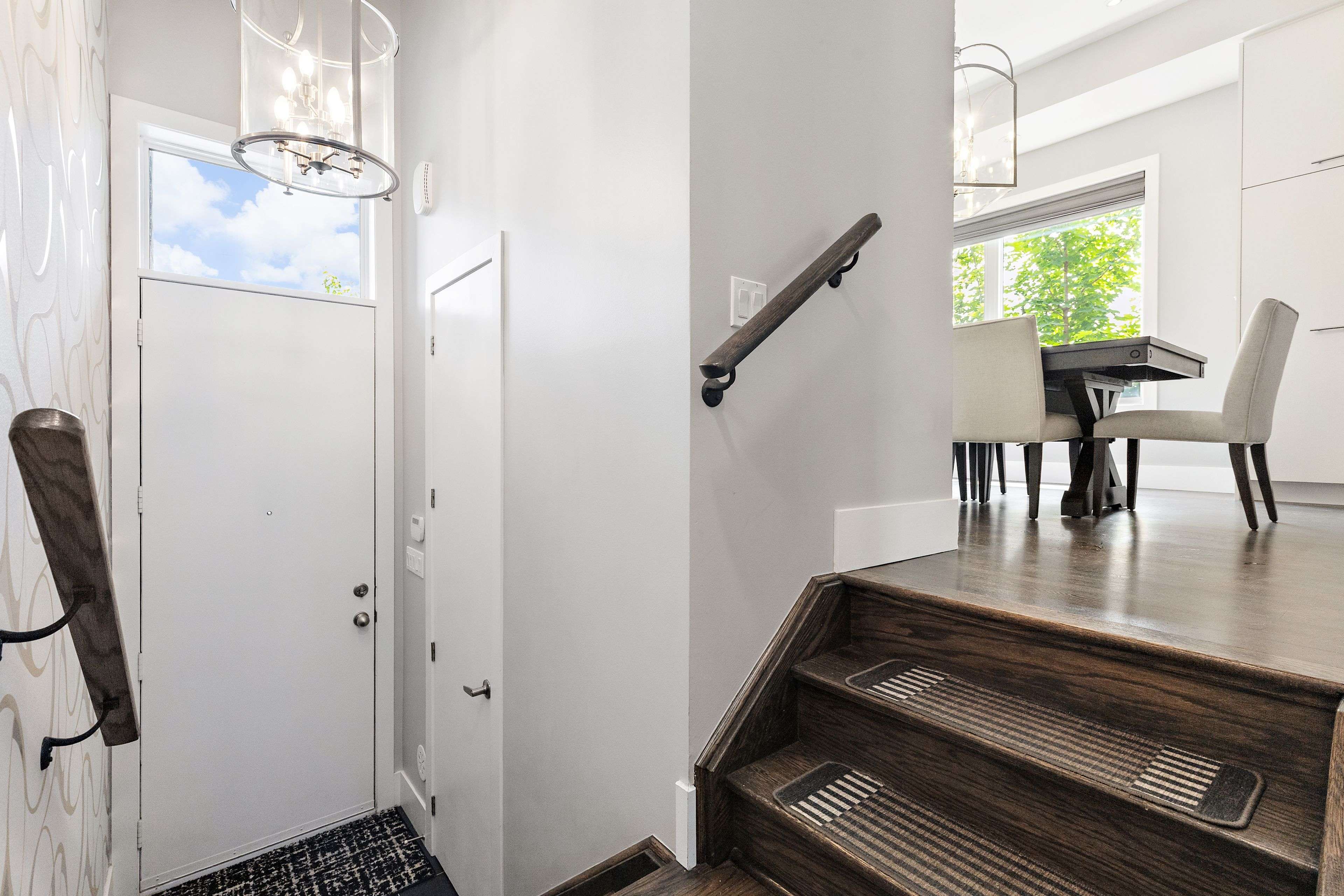5 Beds
3 Baths
5 Beds
3 Baths
Key Details
Property Type Townhouse
Sub Type Condo Townhouse
Listing Status Active
Purchase Type For Sale
Approx. Sqft 2000-2249
Subdivision Crosby
MLS Listing ID N12225561
Style 3-Storey
Bedrooms 5
HOA Fees $222
Building Age 6-10
Annual Tax Amount $5,936
Tax Year 2024
Property Sub-Type Condo Townhouse
Property Description
Location
State ON
County York
Community Crosby
Area York
Rooms
Family Room Yes
Basement None
Kitchen 1
Interior
Interior Features Auto Garage Door Remote, Carpet Free
Cooling Central Air
Fireplace Yes
Heat Source Gas
Exterior
Garage Spaces 2.0
Exposure East
Total Parking Spaces 4
Balcony Open
Building
Story 1
Unit Features Park,Public Transit,School
Locker None
Others
Pets Allowed Restricted
Virtual Tour https://view.terraconmedia.com/10558-Bayview-Ave/idx
"My job is to find and attract mastery-based agents to the office, protect the culture, and make sure everyone is happy! "






