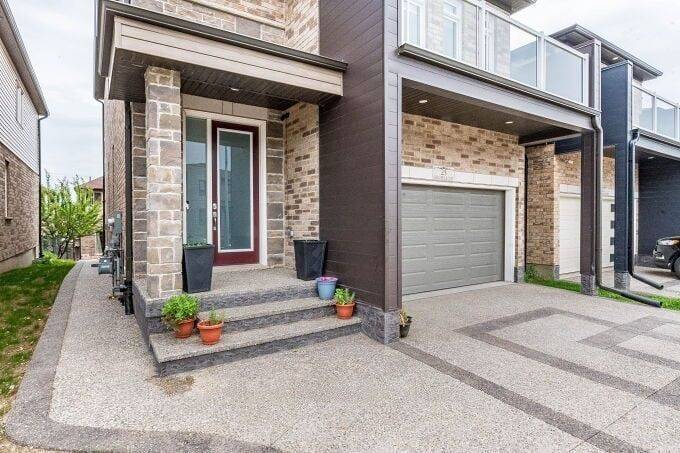REQUEST A TOUR If you would like to see this home without being there in person, select the "Virtual Tour" option and your advisor will contact you to discuss available opportunities.
In-PersonVirtual Tour
$ 1,049,000
Est. payment | /mo
6 Beds
4 Baths
$ 1,049,000
Est. payment | /mo
6 Beds
4 Baths
Key Details
Property Type Single Family Home
Sub Type Detached
Listing Status Active
Purchase Type For Sale
Approx. Sqft 2000-2500
MLS Listing ID X12226047
Style 2-Storey
Bedrooms 6
Annual Tax Amount $6,160
Tax Year 2024
Property Sub-Type Detached
Property Description
Welcome to 23 Saddlebrook Court Beautifully Upgraded, Move-In Ready, Income-Generating Home on Premium Lot in Kitchener's Most Desirable Huron South Neighborhood! This spacious detached property offers a rare combination of elegance, functionality, and rental income potential perfect for families, investors, or multigenerational living. Tucked away on a quiet court with stunning curb appeal, this home features a striking stone and brick façade, exposed aggregate concrete driveway, & a double-car garage. Step inside to spacious, carpet-free main level showcasing soaring ceilings, rich hardwood flooring, a cozy fireplace, and an elegant, open-concept layout. The modern kitchen is a chefs dream w/quartz countertops, custom backsplash, a large center island, gas stove, modern stainless steel appliances, tile flooring, and ample cabinetry. The dining area is bathed in natural light and overlooks the backyard, making it ideal for family meals. Upstairs, you ll find 4 generously sized bedrooms, including a spacious primary suite with large windows, a walkout balcony, walk-in closet, and upgraded 4-piece ensuite bath. In addition to the primary, the three other spacious bedrooms offer plenty of room for other family members, kids, guests, or home office setups. A 2nd full bath and a convenient upper-level laundry room complete this level. The fully finished, legal 2-bedroom walkout basement includes a private entrance, living area, second kitchen, full bathroom, large above-grade windows. Currently rented for $1,800/month + 30% utilities, this legal basement offers excellent mortgage offset potential. Additional features include: 200 AMP upgraded electrical panel, central vacuum, pot lights, & a thoughtfully designed 5-level Brookside layout. Located close to top-rated schools, RBJ Schlegel Park, shopping, trails, the Huron Natural Area, W/quick access to highways this home delivers lifestyle, space, & smart investment potential in one exceptional package.
Location
State ON
County Waterloo
Area Waterloo
Rooms
Family Room Yes
Basement Finished
Kitchen 2
Separate Den/Office 2
Interior
Interior Features Central Vacuum
Cooling Central Air
Fireplace Yes
Heat Source Gas
Exterior
Parking Features Private
Garage Spaces 2.0
Pool None
Roof Type Asphalt Shingle
Lot Frontage 32.08
Lot Depth 98.66
Total Parking Spaces 5
Building
Foundation Poured Concrete
Listed by CENTURY 21 PEOPLE`S CHOICE REALTY INC.
"My job is to find and attract mastery-based agents to the office, protect the culture, and make sure everyone is happy! "






