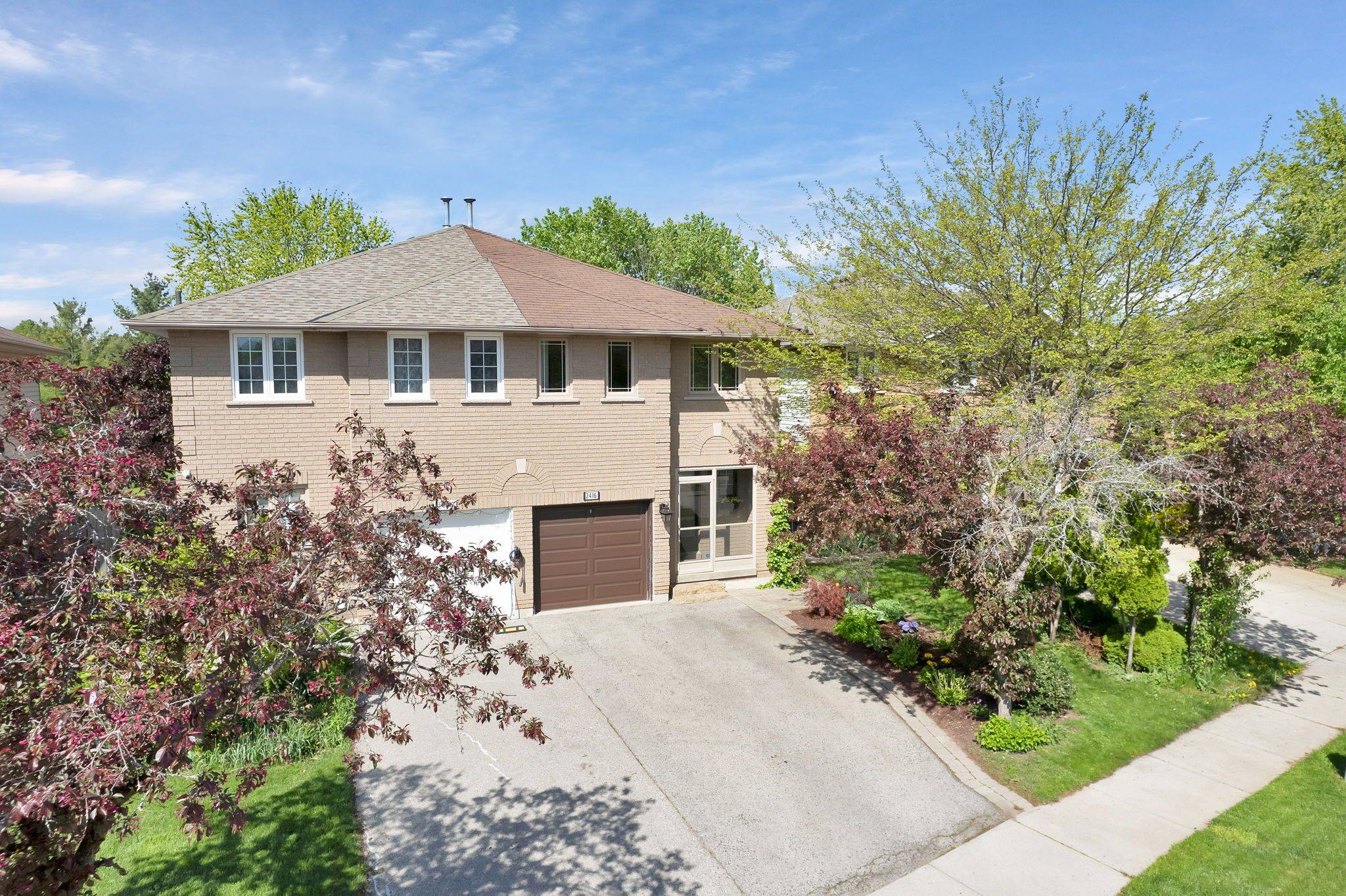3 Beds
3 Baths
3 Beds
3 Baths
Key Details
Property Type Single Family Home
Sub Type Semi-Detached
Listing Status Active
Purchase Type For Sale
Approx. Sqft 1100-1500
Subdivision 1015 - Ro River Oaks
MLS Listing ID W12231853
Style 2-Storey
Bedrooms 3
Annual Tax Amount $5,507
Tax Year 2024
Property Sub-Type Semi-Detached
Property Description
Location
State ON
County Halton
Community 1015 - Ro River Oaks
Area Halton
Rooms
Family Room Yes
Basement Finished
Kitchen 1
Interior
Interior Features Water Heater Owned
Cooling Central Air
Fireplaces Type Electric
Fireplace Yes
Heat Source Gas
Exterior
Exterior Feature Backs On Green Belt, Hot Tub
Parking Features Private
Garage Spaces 1.0
Pool None
Roof Type Asphalt Shingle
Lot Frontage 25.14
Lot Depth 259.64
Total Parking Spaces 4
Building
Unit Features Greenbelt/Conservation,Park,Rec./Commun.Centre,River/Stream,School,Cul de Sac/Dead End
Foundation Poured Concrete
Others
ParcelsYN No
"My job is to find and attract mastery-based agents to the office, protect the culture, and make sure everyone is happy! "






