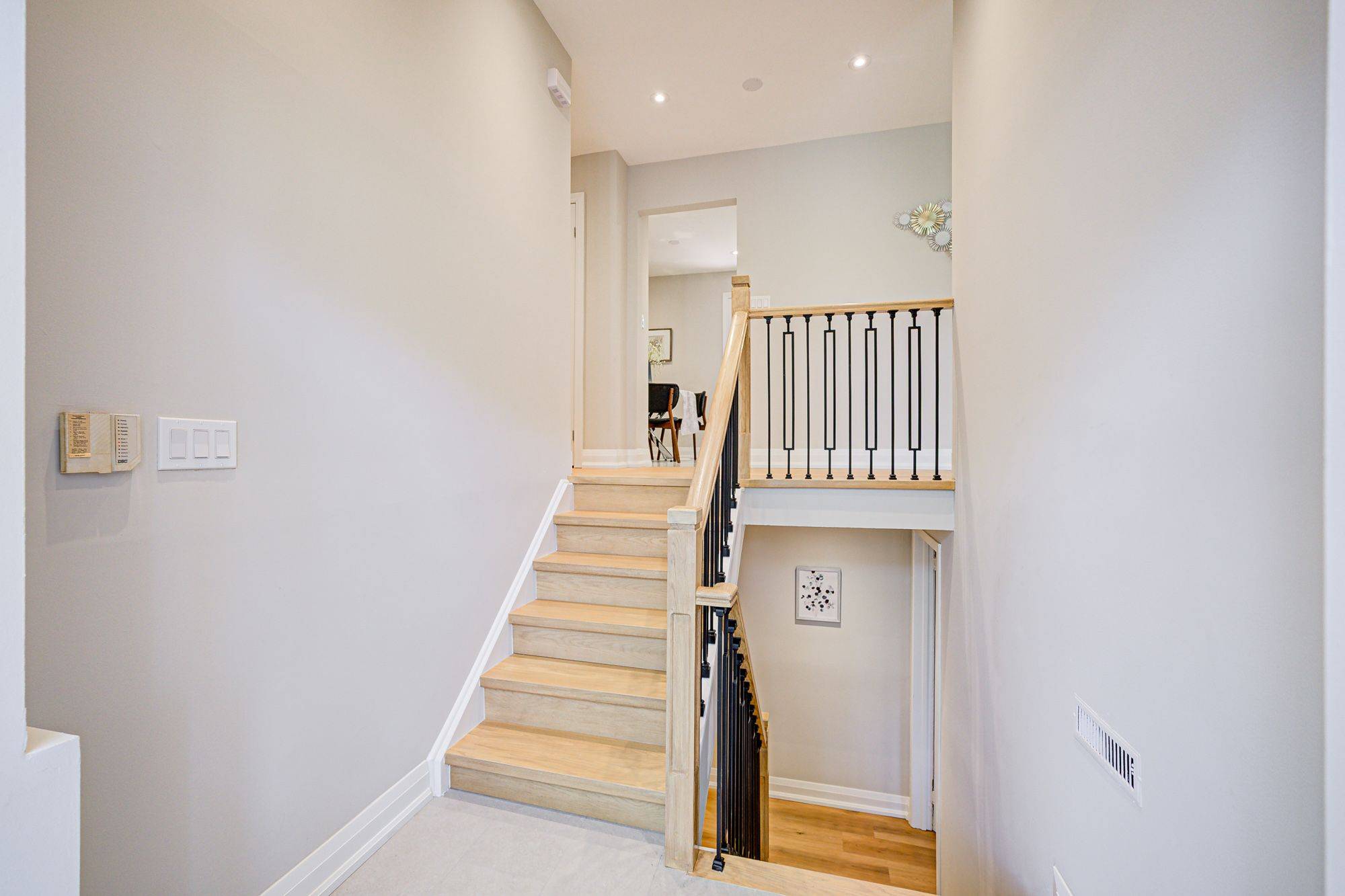5 Beds
3 Baths
5 Beds
3 Baths
Key Details
Property Type Single Family Home
Sub Type Detached
Listing Status Active
Purchase Type For Sale
Approx. Sqft 1100-1500
Subdivision Royal Orchard
MLS Listing ID N12234594
Style Bungalow-Raised
Bedrooms 5
Building Age 51-99
Annual Tax Amount $6,644
Tax Year 2025
Property Sub-Type Detached
Property Description
Location
State ON
County York
Community Royal Orchard
Area York
Rooms
Family Room Yes
Basement Finished with Walk-Out
Kitchen 1
Separate Den/Office 1
Interior
Interior Features Auto Garage Door Remote, Carpet Free, In-Law Suite, Primary Bedroom - Main Floor
Cooling Central Air
Fireplaces Type Wood
Fireplace Yes
Heat Source Gas
Exterior
Parking Features Private
Garage Spaces 2.0
Pool None
Roof Type Asphalt Shingle
Topography Flat
Lot Frontage 63.08
Lot Depth 109.3
Total Parking Spaces 6
Building
Unit Features Fenced Yard,Level,Public Transit,Rec./Commun.Centre,School,Library
Foundation Concrete
Others
ParcelsYN No
"My job is to find and attract mastery-based agents to the office, protect the culture, and make sure everyone is happy! "






