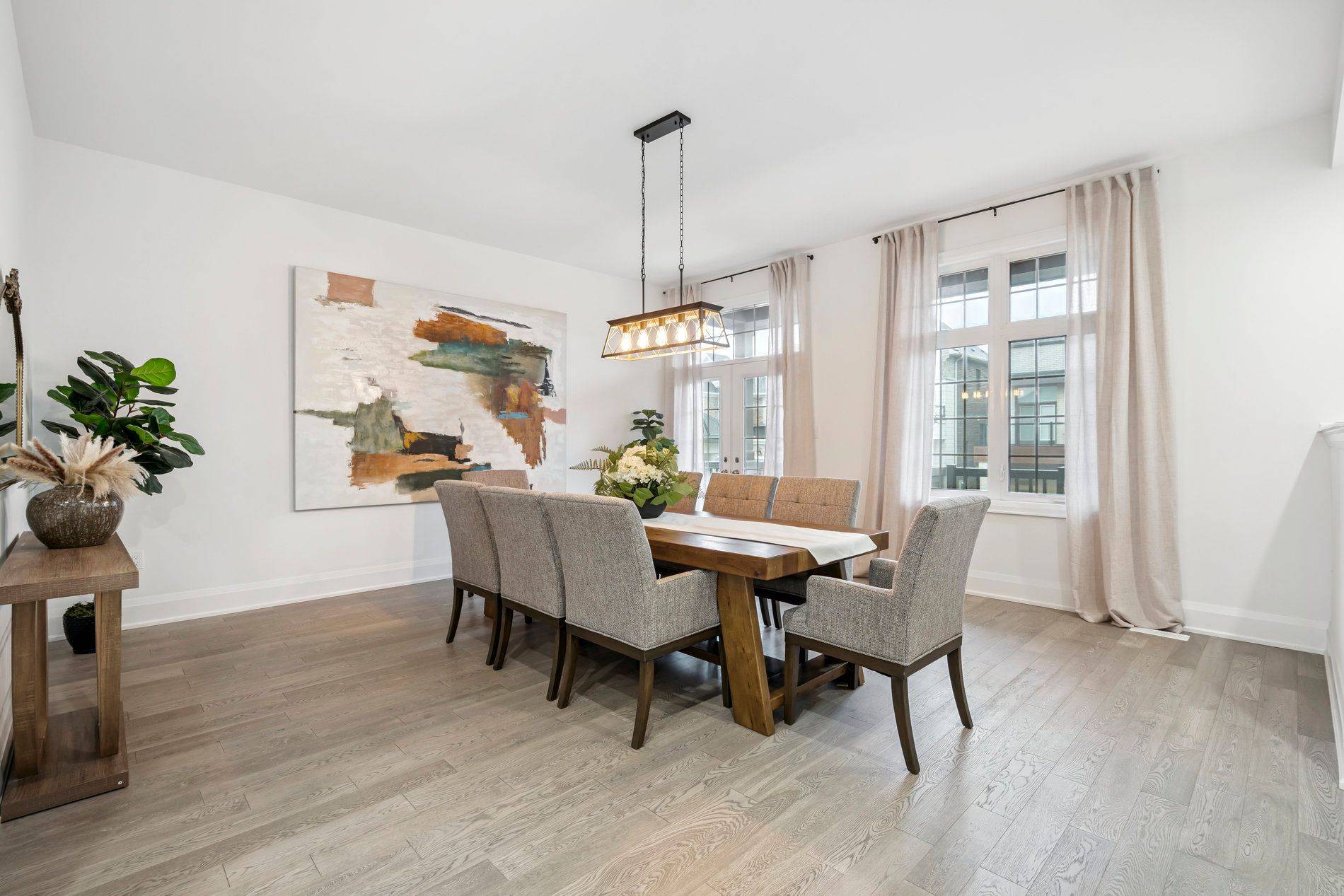6 Beds
5 Baths
6 Beds
5 Baths
Key Details
Property Type Single Family Home
Sub Type Detached
Listing Status Active
Purchase Type For Sale
Approx. Sqft 3000-3500
Subdivision 1010 - Jm Joshua Meadows
MLS Listing ID W12236121
Style 2-Storey
Bedrooms 6
Annual Tax Amount $8,095
Tax Year 2025
Property Sub-Type Detached
Property Description
Location
State ON
County Halton
Community 1010 - Jm Joshua Meadows
Area Halton
Rooms
Family Room Yes
Basement Finished with Walk-Out, Separate Entrance
Kitchen 2
Separate Den/Office 2
Interior
Interior Features Carpet Free, In-Law Suite, Guest Accommodations, Storage, Accessory Apartment, Water Heater
Cooling Central Air
Fireplaces Type Living Room
Fireplace Yes
Heat Source Gas
Exterior
Parking Features Private Double
Garage Spaces 2.0
Pool None
Roof Type Asphalt Shingle
Lot Frontage 38.06
Lot Depth 89.9
Total Parking Spaces 4
Building
Unit Features Fenced Yard,Hospital,Library,Park,Public Transit,School
Foundation Wood Frame, Concrete
"My job is to find and attract mastery-based agents to the office, protect the culture, and make sure everyone is happy! "






