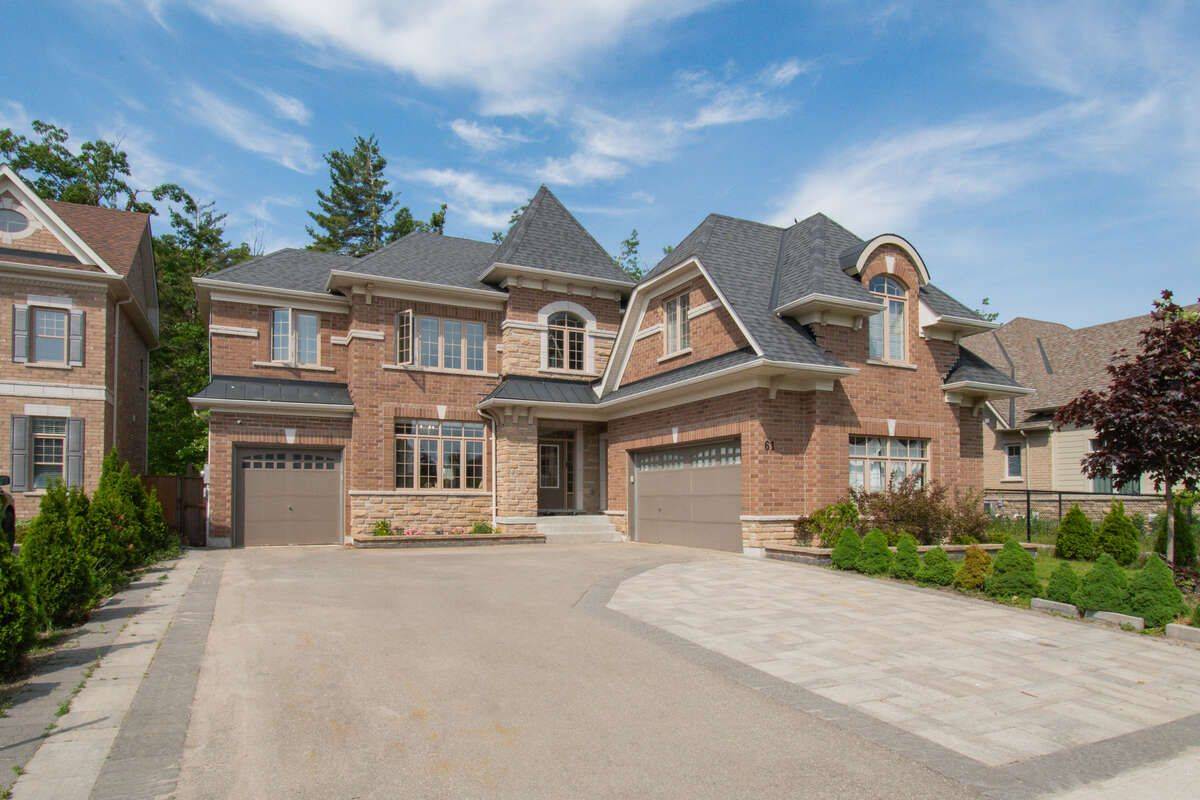6 Beds
5 Baths
6 Beds
5 Baths
Key Details
Property Type Single Family Home
Sub Type Detached
Listing Status Active
Purchase Type For Sale
Approx. Sqft 3500-5000
Subdivision Centre Vespra
MLS Listing ID S12237043
Style 2-Storey
Bedrooms 6
Building Age 6-15
Annual Tax Amount $7,300
Tax Year 2024
Property Sub-Type Detached
Property Description
Location
State ON
County Simcoe
Community Centre Vespra
Area Simcoe
Rooms
Family Room Yes
Basement Full, Unfinished
Kitchen 1
Interior
Interior Features Central Vacuum, Water Heater
Cooling Central Air
Fireplaces Type Natural Gas
Fireplace Yes
Heat Source Gas
Exterior
Exterior Feature Landscaped, Lighting, Paved Yard
Parking Features Private
Garage Spaces 3.0
Pool None
View Forest, Trees/Woods
Roof Type Asphalt Shingle
Lot Frontage 62.0
Lot Depth 141.0
Total Parking Spaces 9
Building
Unit Features Fenced Yard,Park,School Bus Route
Foundation Block
Others
Security Features Carbon Monoxide Detectors,Smoke Detector
"My job is to find and attract mastery-based agents to the office, protect the culture, and make sure everyone is happy! "






