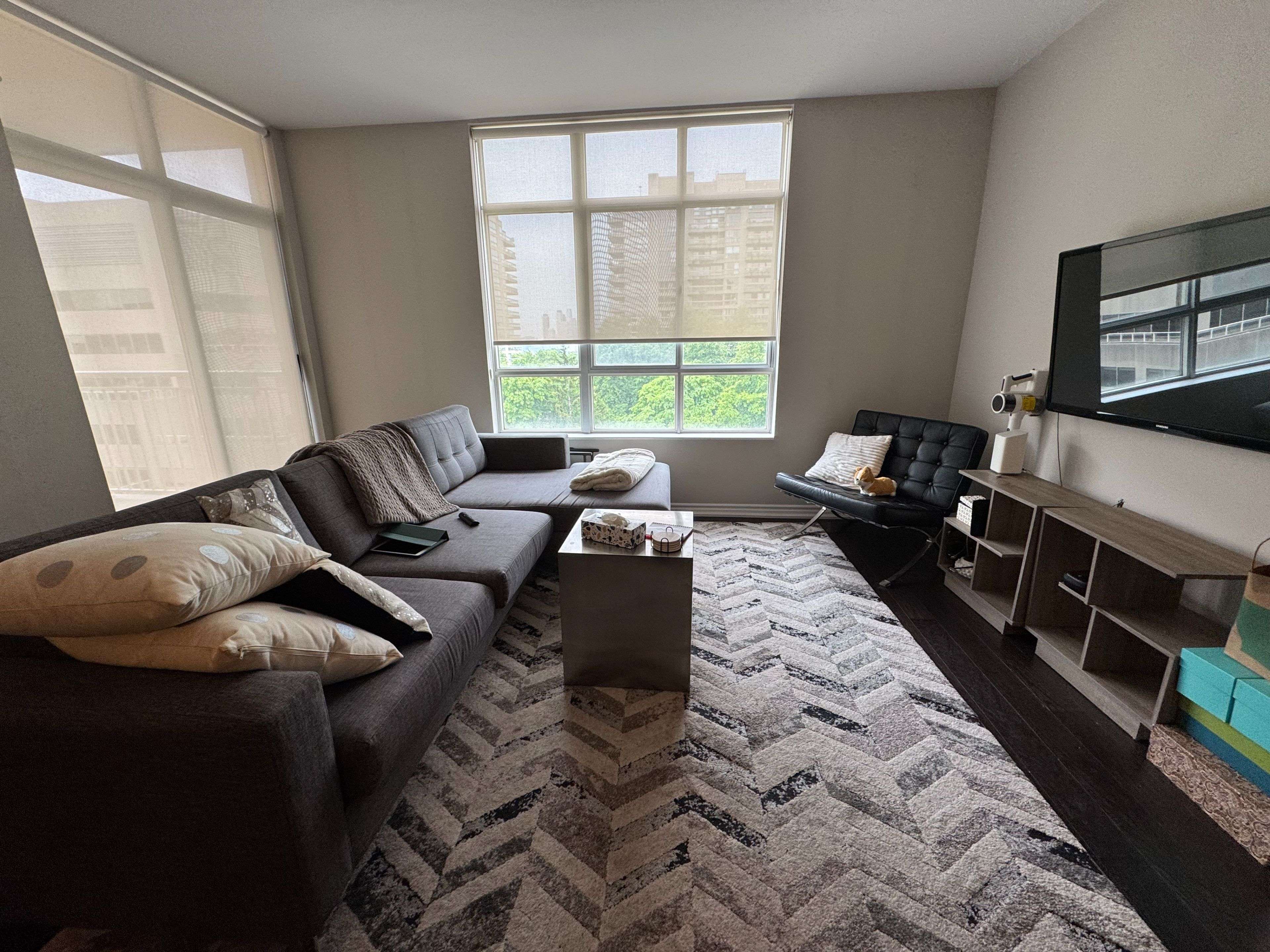2 Beds
2 Baths
2 Beds
2 Baths
Key Details
Property Type Condo
Sub Type Condo Apartment
Listing Status Active
Purchase Type For Sale
Approx. Sqft 1000-1199
Subdivision Yonge-St. Clair
MLS Listing ID C12237590
Style Apartment
Bedrooms 2
HOA Fees $1,418
Building Age 16-30
Annual Tax Amount $4,012
Tax Year 2024
Property Sub-Type Condo Apartment
Property Description
Location
State ON
County Toronto
Community Yonge-St. Clair
Area Toronto
Rooms
Family Room No
Basement None
Kitchen 1
Interior
Interior Features Carpet Free
Cooling Central Air
Fireplace No
Heat Source Gas
Exterior
Garage Spaces 1.0
Exposure South East
Total Parking Spaces 1
Balcony Open
Building
Story 8
Unit Features Hospital,Place Of Worship,School,Library,Public Transit,Clear View
Locker Exclusive
Others
Security Features Concierge/Security
Pets Allowed Restricted
"My job is to find and attract mastery-based agents to the office, protect the culture, and make sure everyone is happy! "






