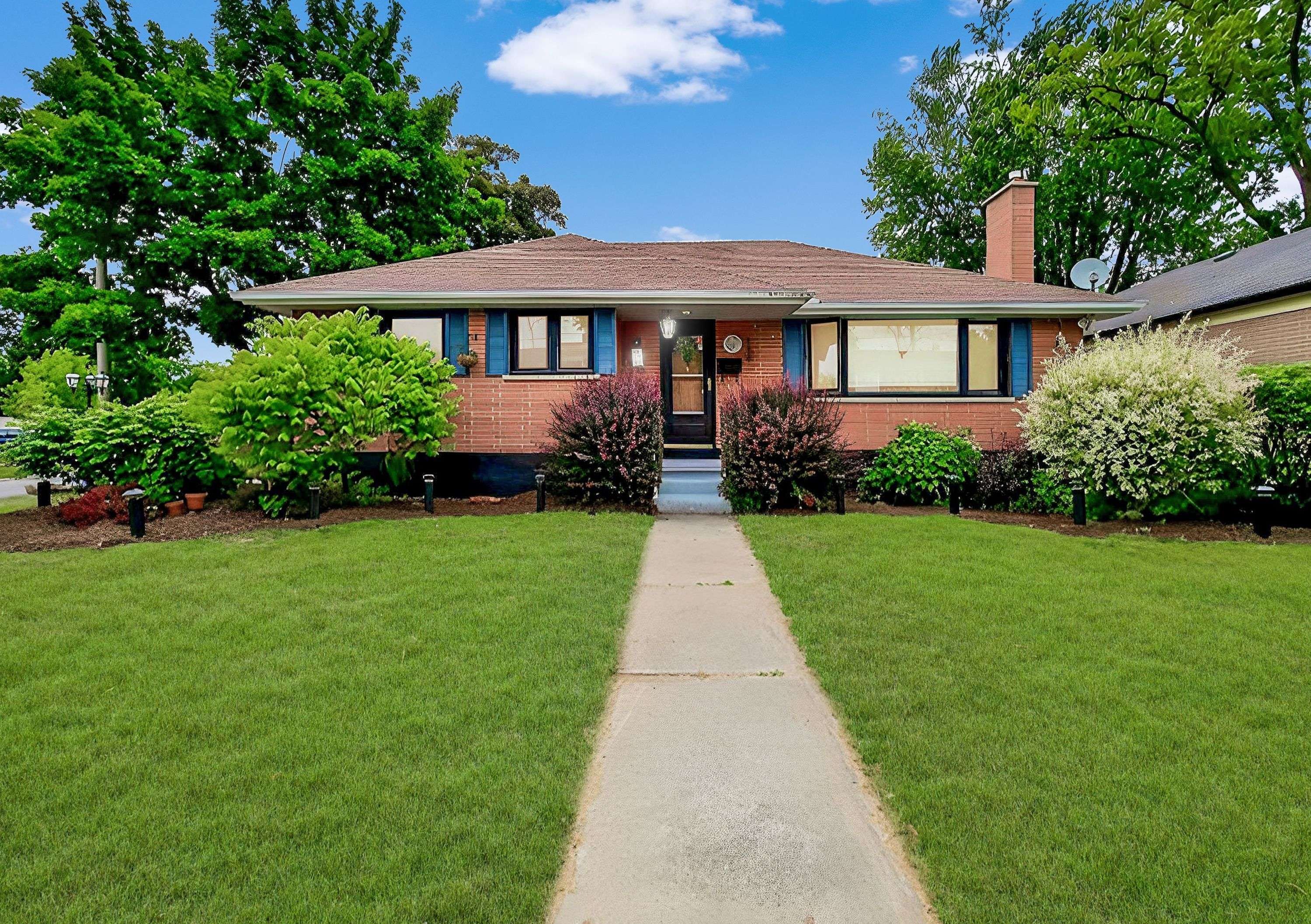3 Beds
2 Baths
3 Beds
2 Baths
Key Details
Property Type Single Family Home
Sub Type Detached
Listing Status Active
Purchase Type For Sale
Approx. Sqft 1100-1500
Subdivision 5 West
MLS Listing ID X12238590
Style Bungalow
Bedrooms 3
Annual Tax Amount $3,493
Tax Year 2024
Property Sub-Type Detached
Property Description
Location
State ON
County Peterborough
Community 5 West
Area Peterborough
Zoning RES
Rooms
Family Room Yes
Basement Full, Separate Entrance
Kitchen 1
Interior
Interior Features Primary Bedroom - Main Floor
Cooling None
Fireplaces Number 2
Fireplaces Type Family Room
Inclusions FRIDGE, STOVE, DISHWASHER
Exterior
Exterior Feature Landscaped, Patio, Year Round Living, Hot Tub, Privacy
Parking Features Private Double
Pool None
Roof Type Asphalt Shingle
Lot Frontage 60.0
Lot Depth 95.03
Total Parking Spaces 2
Building
Foundation Block
Others
Senior Community No
"My job is to find and attract mastery-based agents to the office, protect the culture, and make sure everyone is happy! "






