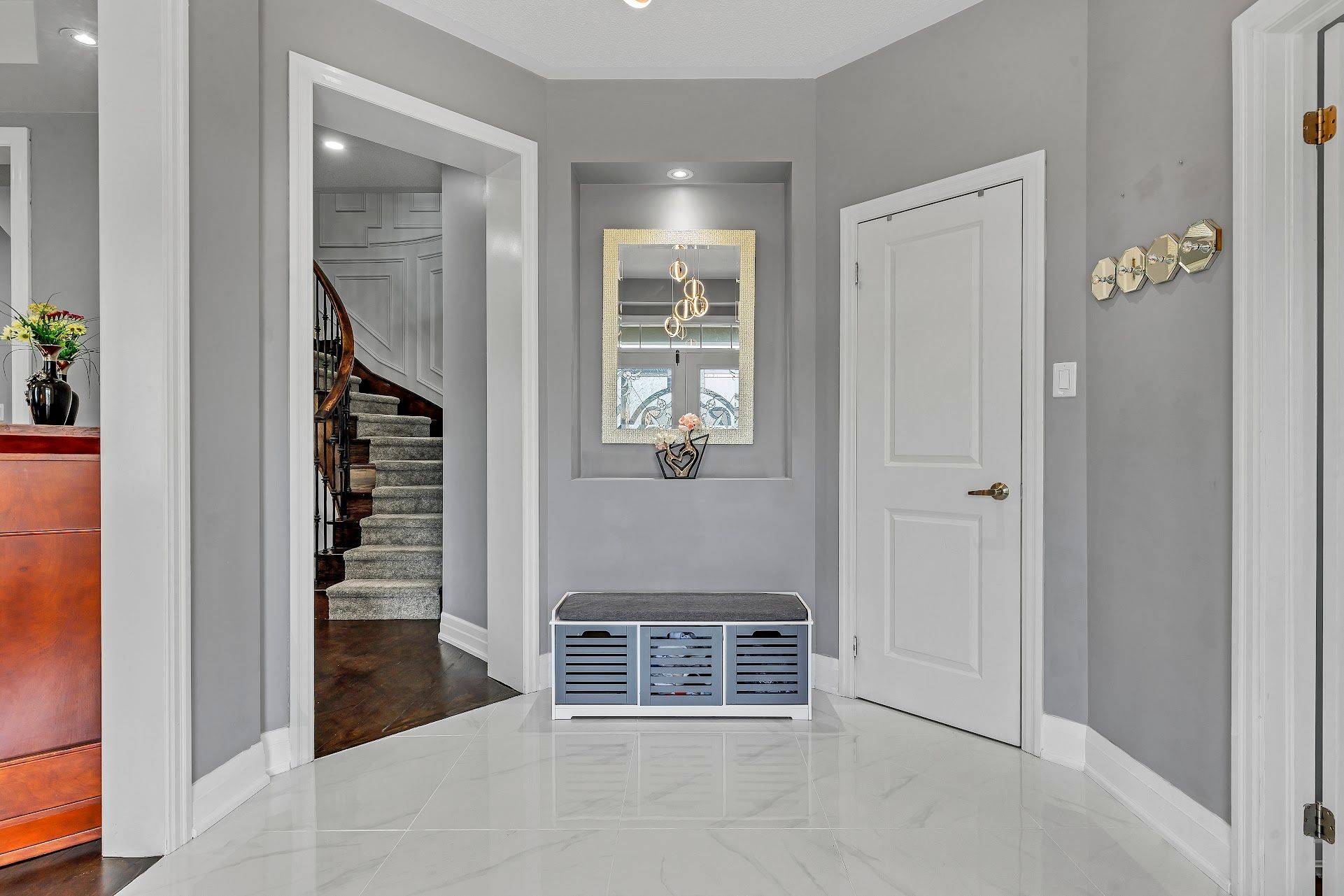6 Beds
5 Baths
6 Beds
5 Baths
Key Details
Property Type Single Family Home
Sub Type Detached
Listing Status Active
Purchase Type For Sale
Approx. Sqft 3000-3500
Subdivision Windfields
MLS Listing ID E12239144
Style 2-Storey
Bedrooms 6
Building Age 6-15
Annual Tax Amount $9,607
Tax Year 2024
Property Sub-Type Detached
Property Description
Location
State ON
County Durham
Community Windfields
Area Durham
Rooms
Family Room Yes
Basement Finished with Walk-Out, Separate Entrance
Kitchen 2
Separate Den/Office 2
Interior
Interior Features In-Law Suite, Ventilation System
Cooling Central Air
Fireplaces Type Natural Gas
Fireplace Yes
Heat Source Gas
Exterior
Exterior Feature Landscaped, Lighting, Paved Yard
Parking Features Private
Garage Spaces 2.0
Pool None
View Clear
Roof Type Asphalt Shingle
Lot Frontage 67.0
Lot Depth 105.0
Total Parking Spaces 6
Building
Unit Features Clear View,Fenced Yard,Park,Library,Public Transit,School
Foundation Concrete
Others
Security Features Carbon Monoxide Detectors,Smoke Detector
Virtual Tour https://vimeo.com/1095297304
"My job is to find and attract mastery-based agents to the office, protect the culture, and make sure everyone is happy! "






