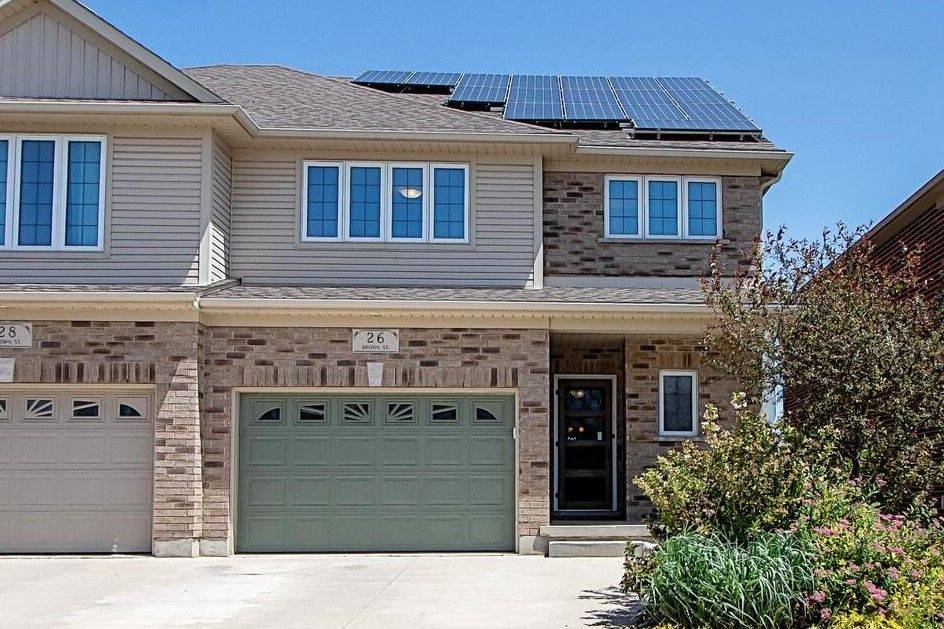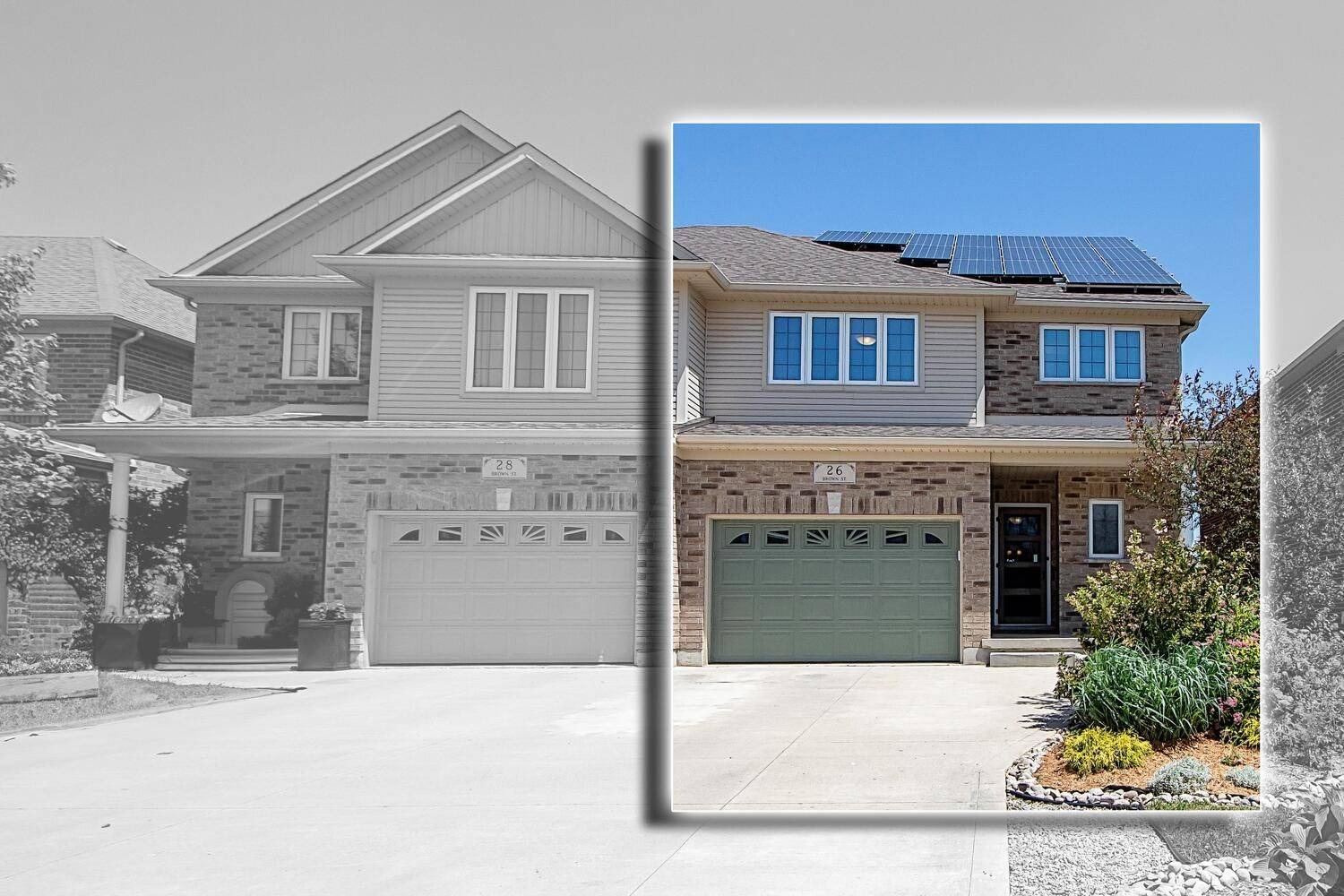3 Beds
4 Baths
3 Beds
4 Baths
Key Details
Property Type Single Family Home
Sub Type Semi-Detached
Listing Status Active
Purchase Type For Sale
Approx. Sqft 1500-2000
Subdivision Stratford
MLS Listing ID X12242016
Style 2-Storey
Bedrooms 3
Building Age 6-15
Annual Tax Amount $4,969
Tax Year 2024
Property Sub-Type Semi-Detached
Property Description
Location
State ON
County Perth
Community Stratford
Area Perth
Rooms
Family Room Yes
Basement Finished
Kitchen 1
Interior
Interior Features Air Exchanger, Auto Garage Door Remote, Sump Pump, Water Heater, Water Softener
Cooling Central Air
Fireplaces Type Electric, Natural Gas
Fireplace Yes
Heat Source Gas
Exterior
Exterior Feature Backs On Green Belt, Deck
Garage Spaces 1.0
Pool None
Roof Type Asphalt Shingle
Lot Frontage 30.59
Lot Depth 131.16
Total Parking Spaces 3
Building
Foundation Concrete
Others
Virtual Tour https://tours.pictureyourhome.net/2336360?idx=1
"My job is to find and attract mastery-based agents to the office, protect the culture, and make sure everyone is happy! "






