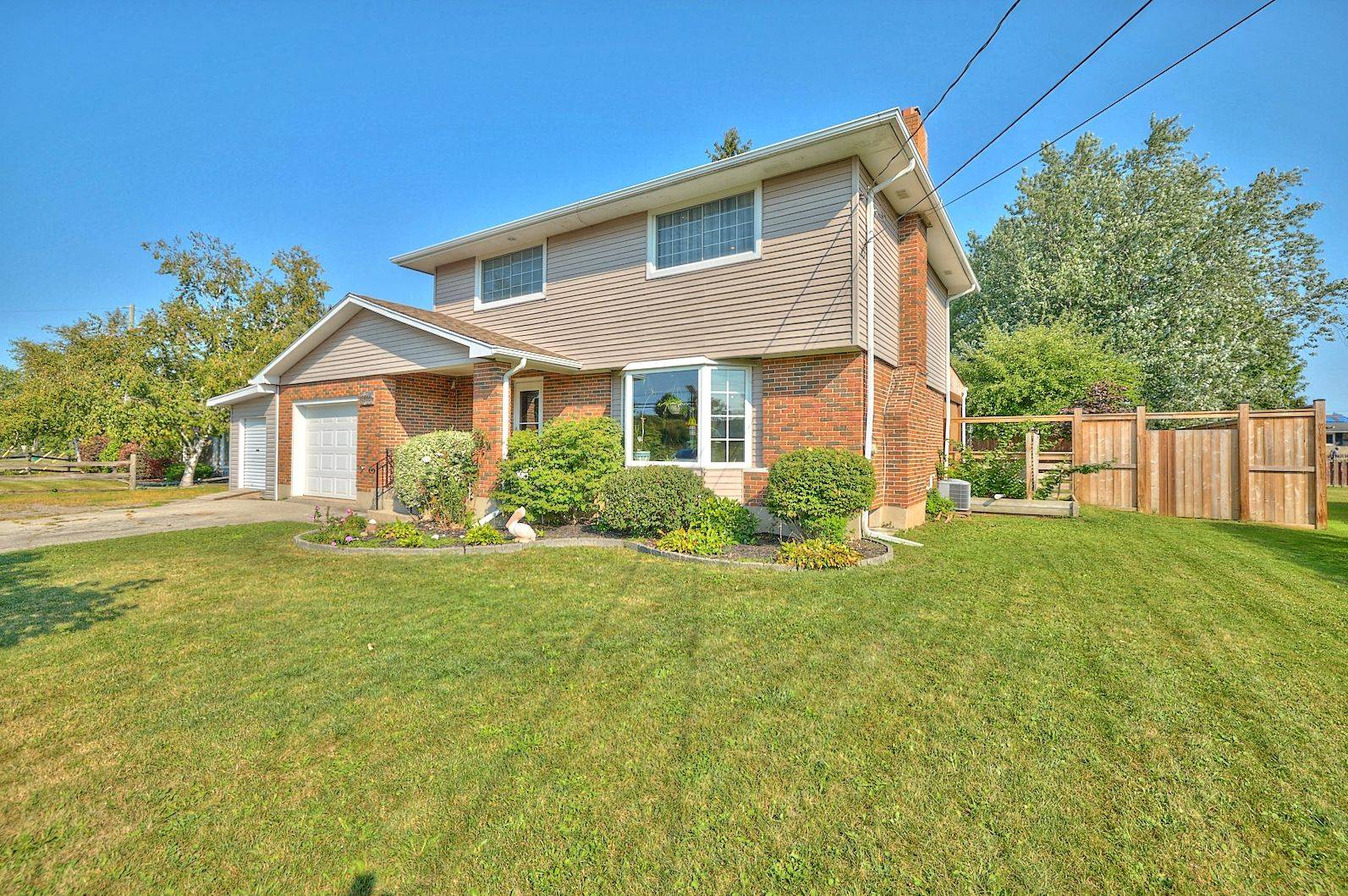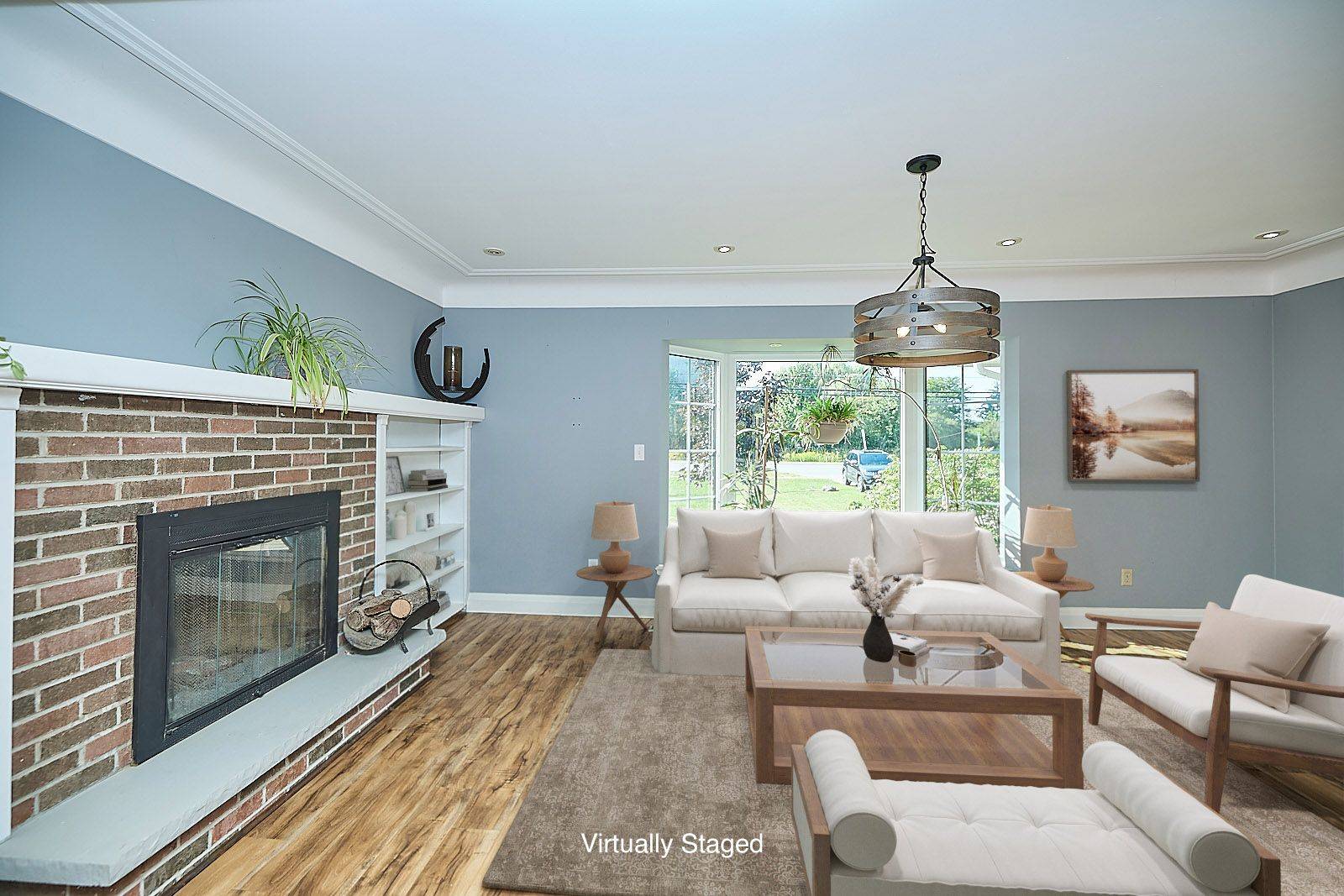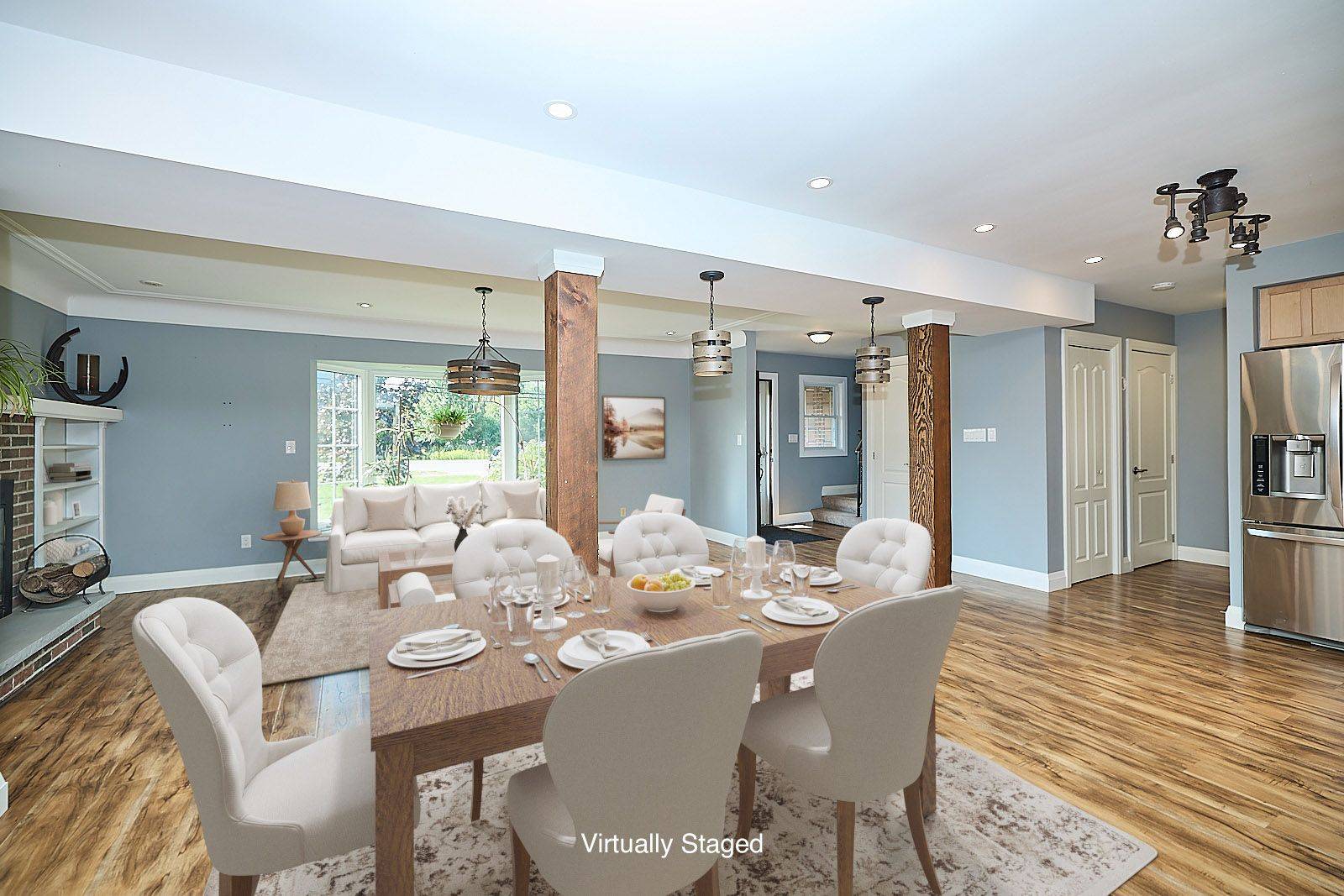3 Beds
3 Baths
3 Beds
3 Baths
Key Details
Property Type Single Family Home
Sub Type Detached
Listing Status Active
Purchase Type For Sale
Approx. Sqft 1500-2000
Subdivision 334 - Crescent Park
MLS Listing ID X12282012
Style 2-Storey
Bedrooms 3
Building Age 51-99
Annual Tax Amount $3,556
Tax Year 2025
Property Sub-Type Detached
Property Description
Location
State ON
County Niagara
Community 334 - Crescent Park
Area Niagara
Zoning R1
Rooms
Family Room Yes
Basement Partially Finished, Full
Kitchen 1
Interior
Interior Features Water Heater Owned
Cooling Central Air
Fireplaces Number 2
Fireplaces Type Living Room, Family Room
Inclusions Fridge, Stove, Dishwasher, Washer & Dryer
Exterior
Exterior Feature Awnings, Deck
Parking Features Other
Garage Spaces 1.0
Pool None
Roof Type Asphalt Shingle
Lot Frontage 89.0
Lot Depth 175.0
Total Parking Spaces 7
Building
Foundation Poured Concrete
New Construction false
Others
Senior Community Yes
"My job is to find and attract mastery-based agents to the office, protect the culture, and make sure everyone is happy! "






