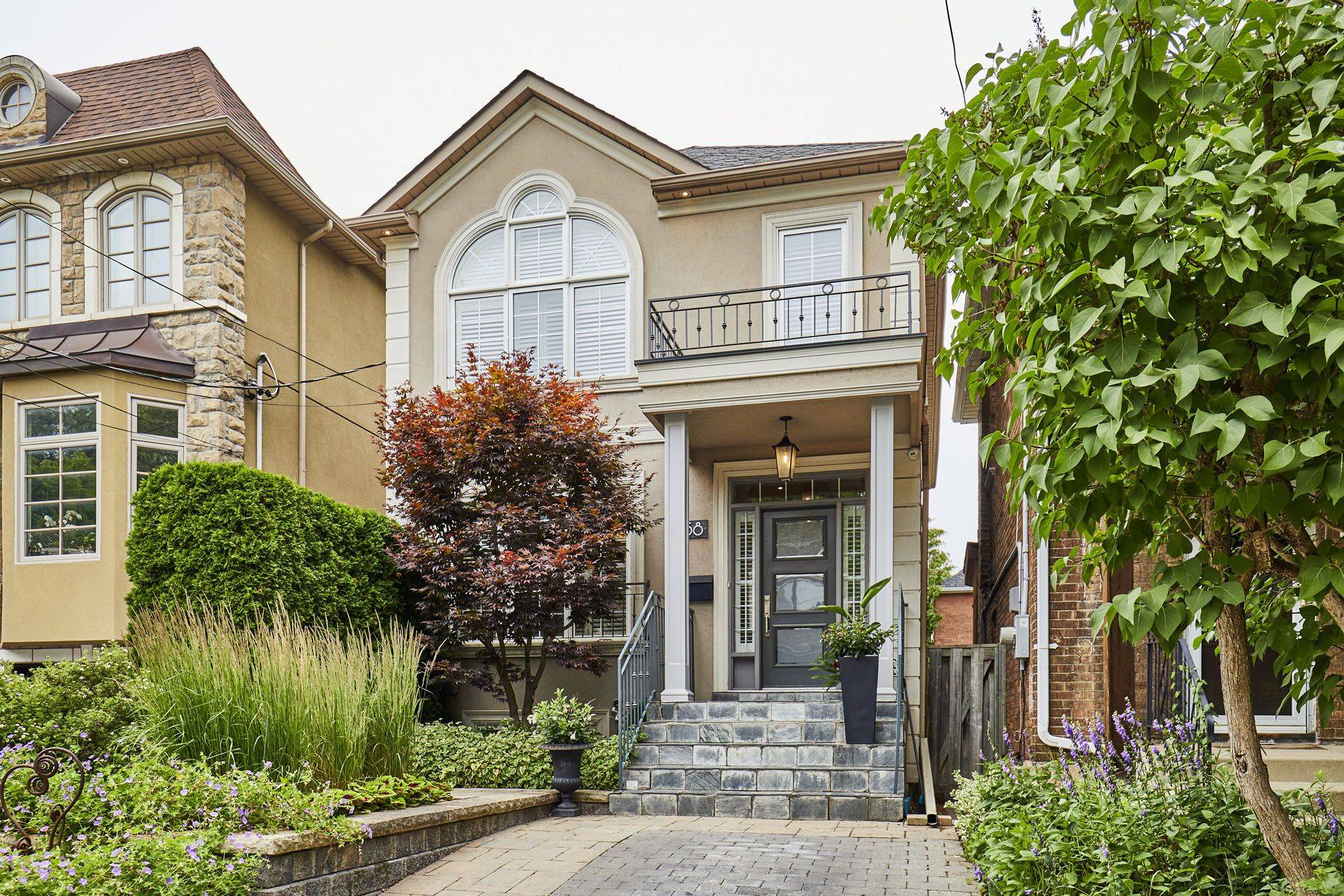4 Beds
4 Baths
4 Beds
4 Baths
Key Details
Property Type Single Family Home
Sub Type Detached
Listing Status Active
Purchase Type For Sale
Approx. Sqft 1500-2000
Subdivision Mount Pleasant East
MLS Listing ID C12282276
Style 2-Storey
Bedrooms 4
Building Age 16-30
Annual Tax Amount $10,248
Tax Year 2025
Property Sub-Type Detached
Property Description
Location
State ON
County Toronto
Community Mount Pleasant East
Area Toronto
Rooms
Family Room Yes
Basement Finished with Walk-Out
Kitchen 1
Separate Den/Office 1
Interior
Interior Features Central Vacuum, Sump Pump
Heating Yes
Cooling Central Air
Fireplaces Type Natural Gas
Fireplace Yes
Heat Source Gas
Exterior
Parking Features Front Yard Parking
Pool None
Roof Type Asphalt Shingle
Lot Frontage 25.0
Lot Depth 100.0
Total Parking Spaces 1
Building
Foundation Concrete Block
Others
Virtual Tour https://unbranded.youriguide.com/458_millwood_rd_toronto_on/
"My job is to find and attract mastery-based agents to the office, protect the culture, and make sure everyone is happy! "






