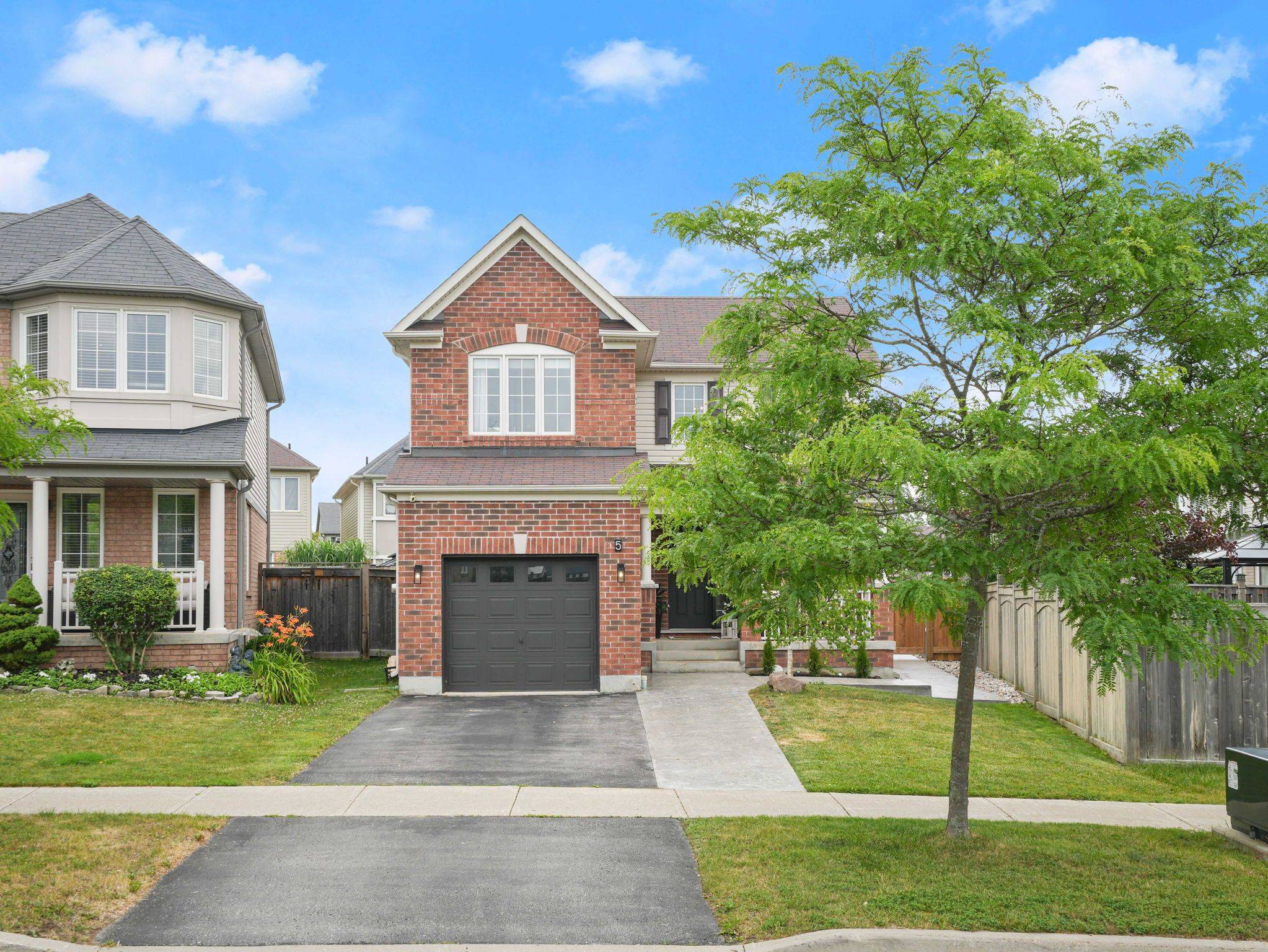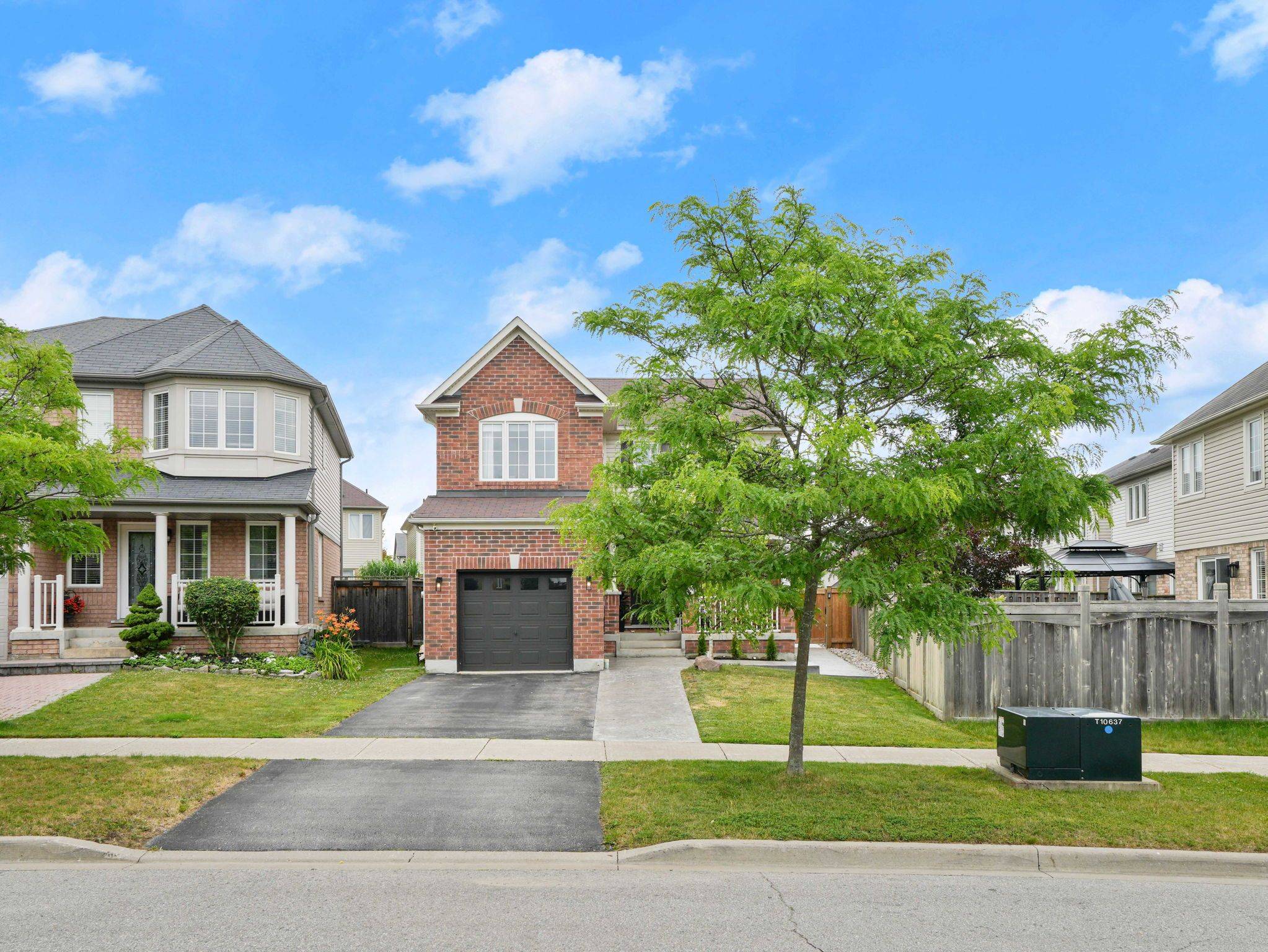3 Beds
2 Baths
3 Beds
2 Baths
Key Details
Property Type Single Family Home
Sub Type Detached
Listing Status Active
Purchase Type For Sale
Approx. Sqft 1100-1500
Subdivision Alliston
MLS Listing ID N12282408
Style 2-Storey
Bedrooms 3
Building Age 6-15
Annual Tax Amount $3,693
Tax Year 2025
Property Sub-Type Detached
Property Description
Location
State ON
County Simcoe
Community Alliston
Area Simcoe
Rooms
Family Room No
Basement Unfinished, Full
Kitchen 1
Interior
Interior Features Auto Garage Door Remote, Carpet Free
Heating Yes
Cooling Central Air
Fireplace No
Heat Source Gas
Exterior
Exterior Feature Landscaped, Patio
Parking Features Private
Garage Spaces 1.0
Pool None
Roof Type Asphalt Shingle
Lot Frontage 32.03
Lot Depth 92.9
Total Parking Spaces 2
Building
Lot Description Irregular Lot
Unit Features Hospital,Library,Park,School,Fenced Yard
Foundation Poured Concrete
Others
Virtual Tour https://cassidy-joe-real-estate.aryeo.com/sites/pnoqlem/unbranded
"My job is to find and attract mastery-based agents to the office, protect the culture, and make sure everyone is happy! "






