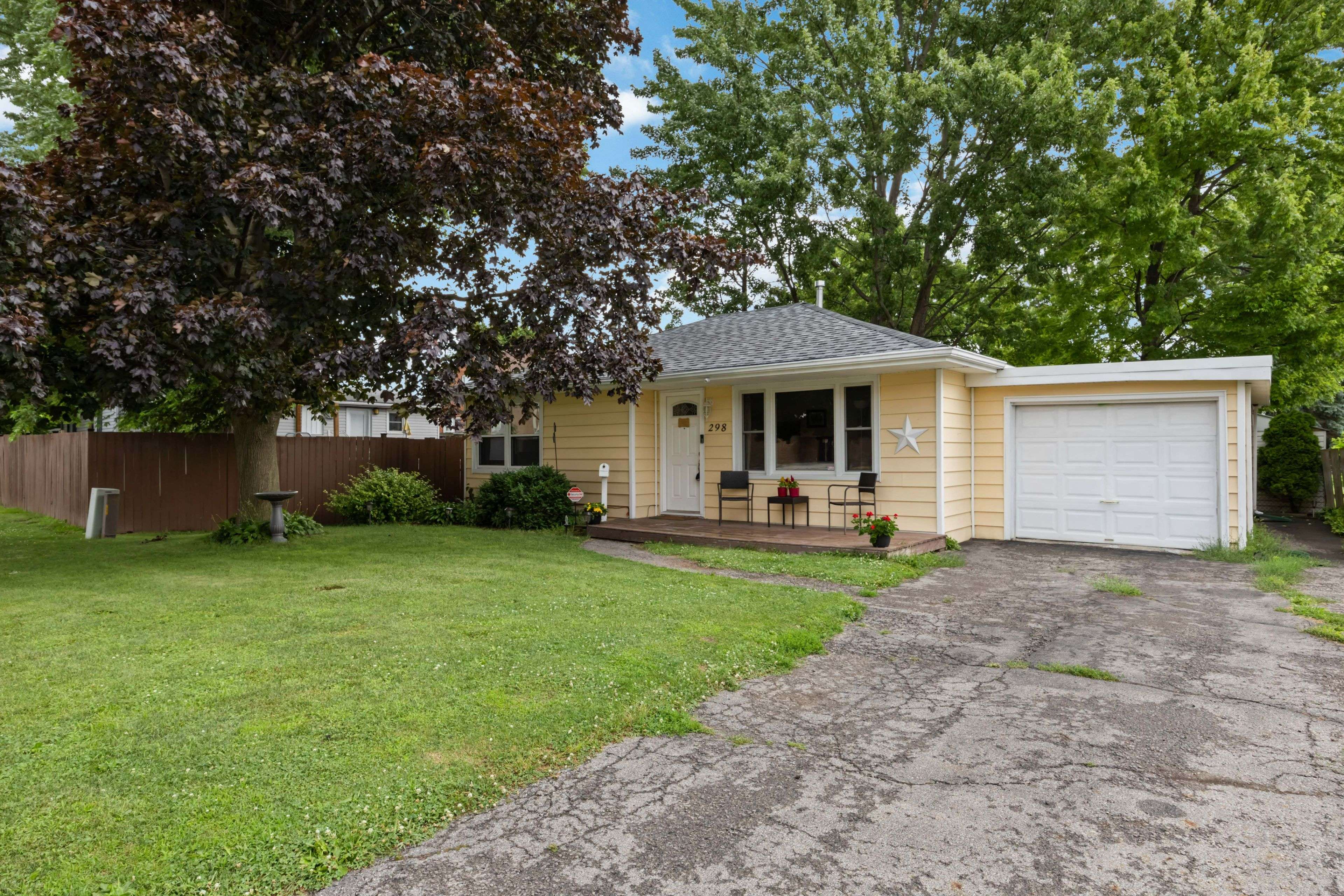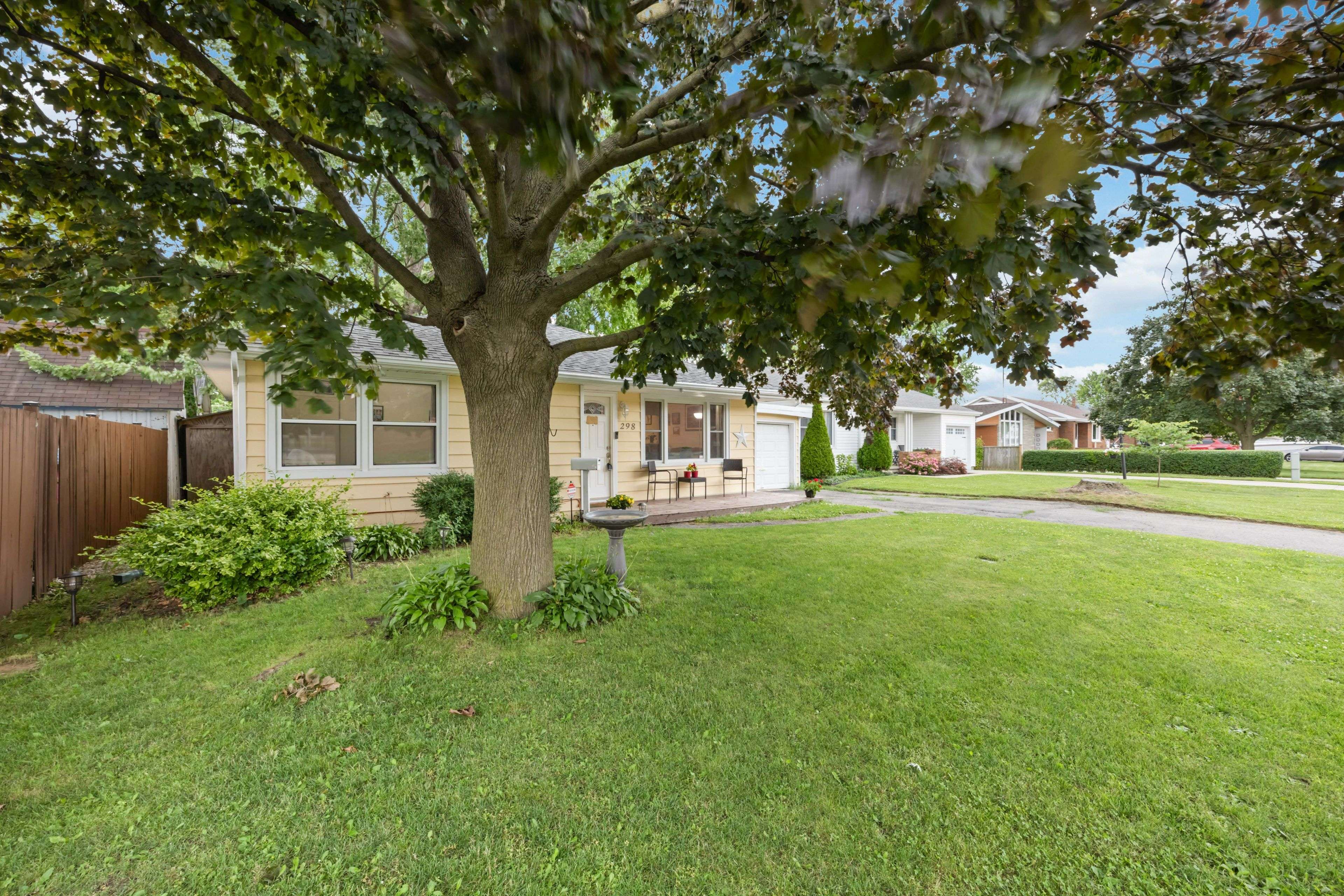2 Beds
1 Bath
2 Beds
1 Bath
Key Details
Property Type Single Family Home
Sub Type Detached
Listing Status Active
Purchase Type For Sale
Approx. Sqft 700-1100
Subdivision Wallaceburg
MLS Listing ID X12282437
Style Bungalow
Bedrooms 2
Building Age 51-99
Annual Tax Amount $1,636
Tax Year 2024
Property Sub-Type Detached
Property Description
Location
State ON
County Chatham-kent
Community Wallaceburg
Area Chatham-Kent
Zoning R4
Rooms
Family Room No
Basement Crawl Space
Kitchen 1
Interior
Interior Features Water Heater Owned
Cooling Central Air
Inclusions Fridge, Stove, Washer, Dryer, Freezer in Garage, Natural Gas BBQ, Gazebo
Exterior
Exterior Feature Deck, Year Round Living
Parking Features Private Double
Garage Spaces 1.0
Pool None
Roof Type Asphalt Shingle
Lot Frontage 50.0
Lot Depth 57.33
Total Parking Spaces 5
Building
Foundation Block
Others
Senior Community Yes
ParcelsYN No
Virtual Tour https://my.matterport.com/show/?m=SvoqHZ8L3Cp&mls=1
"My job is to find and attract mastery-based agents to the office, protect the culture, and make sure everyone is happy! "






