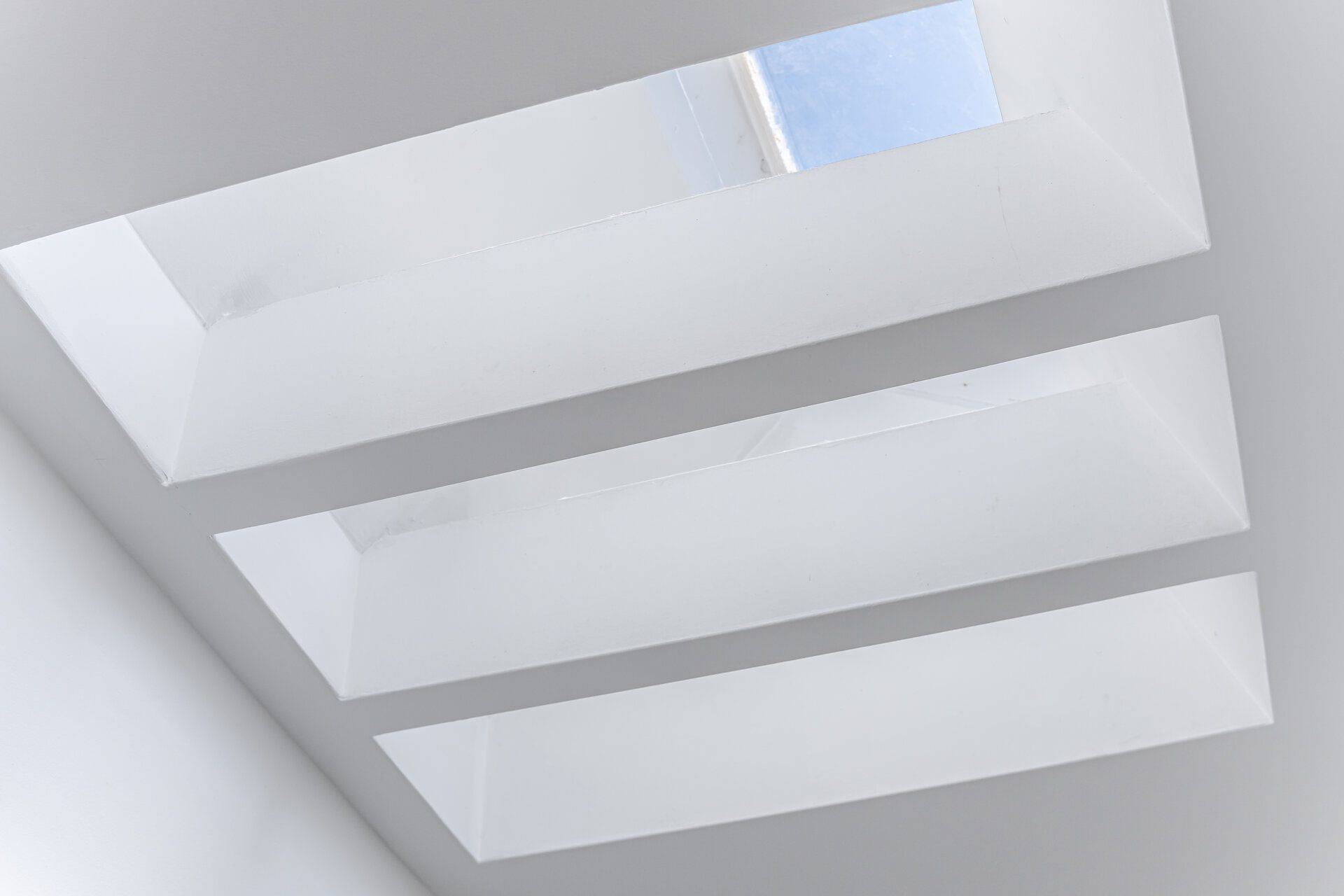2 Beds
2 Baths
2 Beds
2 Baths
Key Details
Property Type Single Family Home
Sub Type Detached
Listing Status Active
Purchase Type For Sale
Approx. Sqft 700-1100
Subdivision Woodbine-Lumsden
MLS Listing ID E12284381
Style Bungalow
Bedrooms 2
Annual Tax Amount $4,120
Tax Year 2025
Property Sub-Type Detached
Property Description
Location
State ON
County Toronto
Community Woodbine-Lumsden
Area Toronto
Rooms
Family Room No
Basement Finished with Walk-Out, Separate Entrance
Kitchen 2
Interior
Interior Features Primary Bedroom - Main Floor, Carpet Free
Heating Yes
Cooling Central Air
Fireplaces Type Wood
Fireplace Yes
Heat Source Gas
Exterior
Exterior Feature Deck, Porch
Parking Features Private
Pool None
Roof Type Asphalt Shingle
Lot Frontage 25.0
Lot Depth 100.0
Total Parking Spaces 2
Building
Unit Features Park,Public Transit,School
Foundation Concrete
Others
Security Features Smoke Detector,Carbon Monoxide Detectors
Virtual Tour https://unbranded.mediatours.ca/property/48-orley-avenue-east-york/
"My job is to find and attract mastery-based agents to the office, protect the culture, and make sure everyone is happy! "






