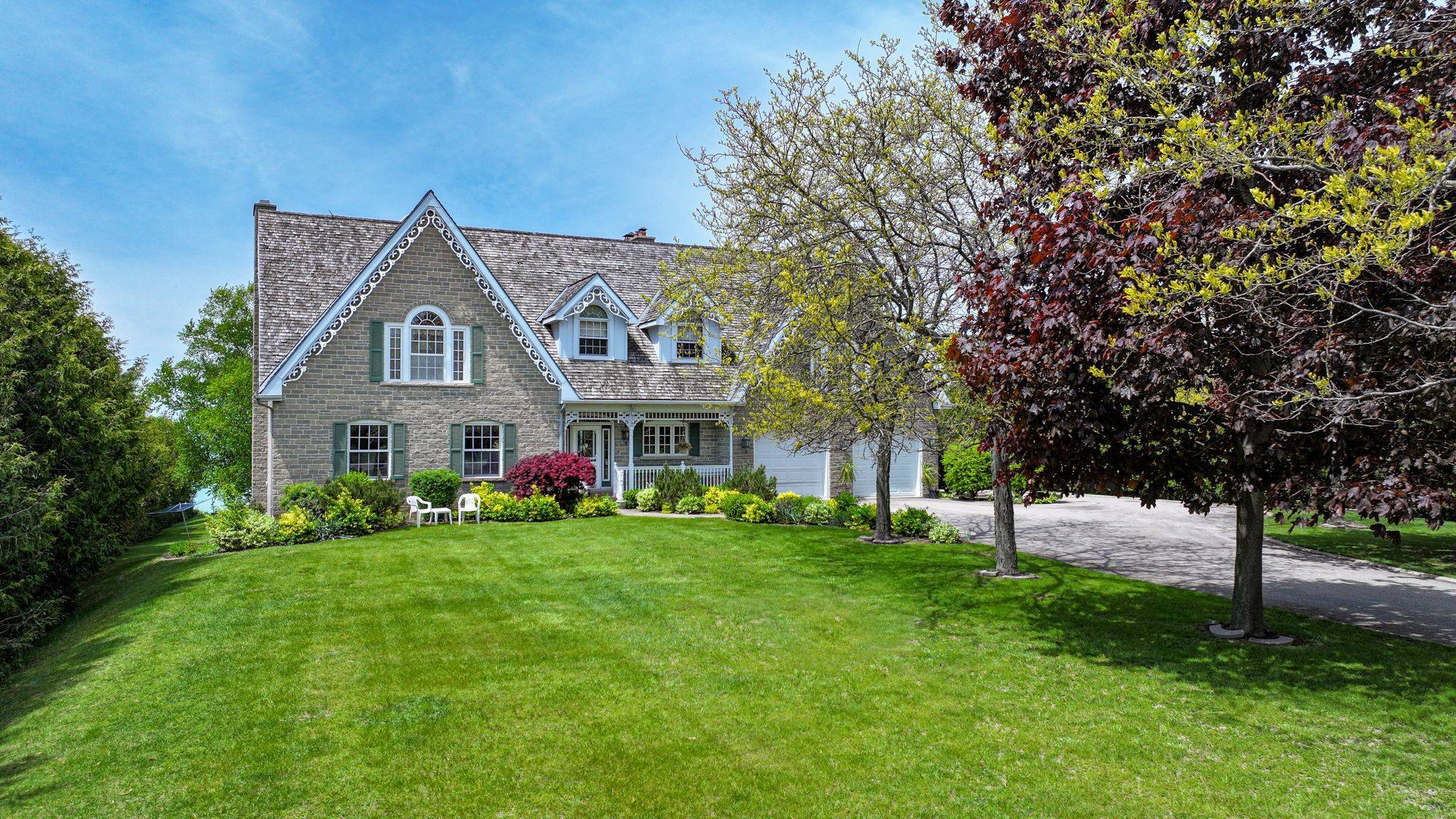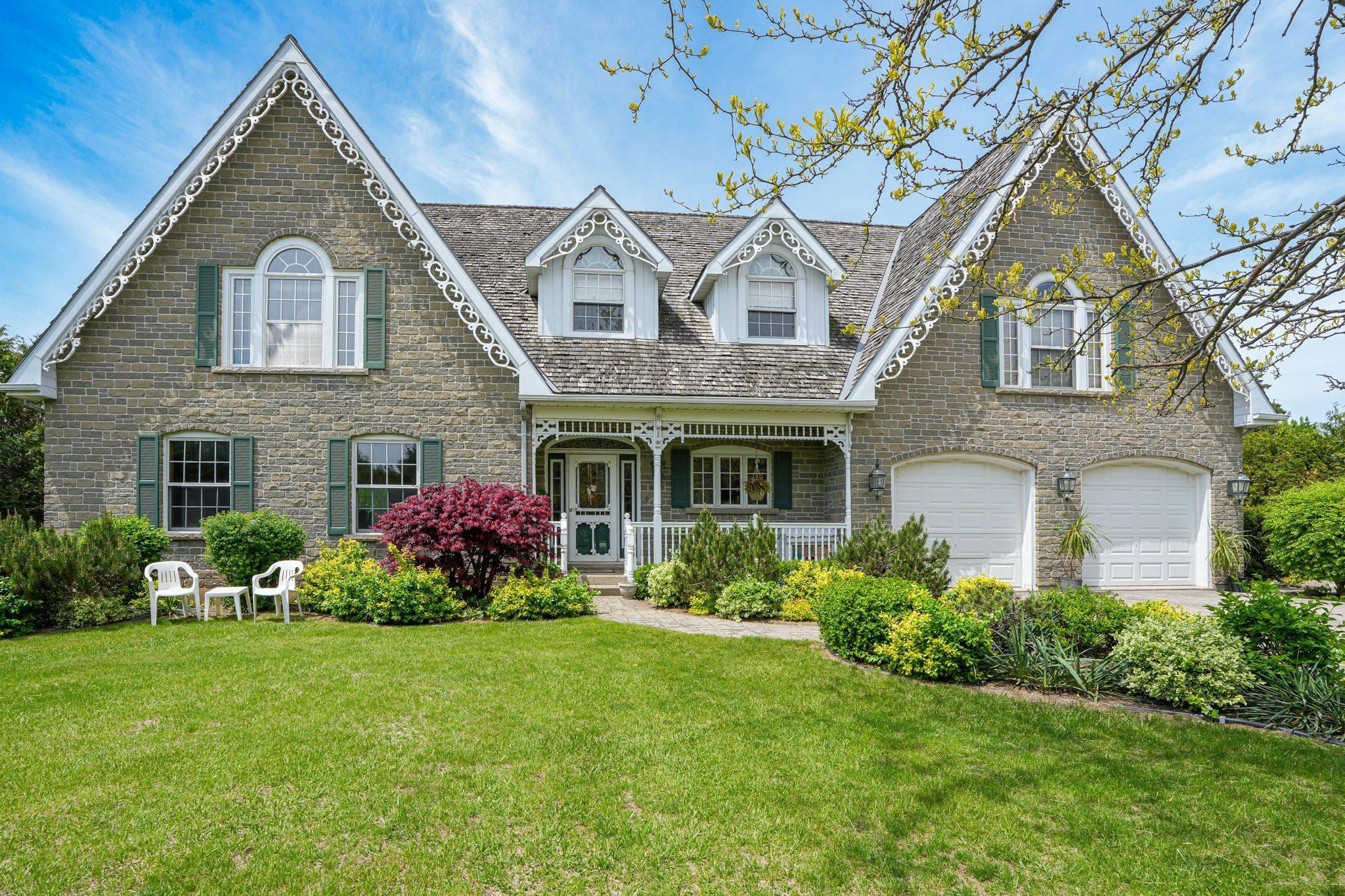7 Beds
5 Baths
7 Beds
5 Baths
Key Details
Property Type Single Family Home
Sub Type Detached
Listing Status Active
Purchase Type For Sale
Approx. Sqft 3500-5000
Subdivision Zurich
MLS Listing ID X12285612
Style 2-Storey
Bedrooms 7
Building Age 31-50
Annual Tax Amount $9,407
Tax Year 2024
Property Sub-Type Detached
Property Description
Location
State ON
County Huron
Community Zurich
Area Huron
Body of Water Lake Huron
Rooms
Family Room Yes
Basement Finished with Walk-Out
Kitchen 3
Separate Den/Office 1
Interior
Interior Features Air Exchanger, Central Vacuum, Garburator, In-Law Suite, Intercom, Water Heater Owned, Water Softener
Cooling Central Air
Inclusions Carbon Monoxide Detector, Central Vac, Dishwasher, Furniture, Garage Door Opener, Hot Tub, HotTub Equipment, Microwave, Range Hood, Refrigerator, Smoke Detector, Stove, Washer, WindowCoverings
Exterior
Exterior Feature Deck, Landscaped, Lawn Sprinkler System, Porch, Year Round Living
Parking Features Circular Drive
Garage Spaces 4.0
Pool Indoor
Waterfront Description Beach Front,Stairs to Waterfront
View Beach, Lake
Roof Type Cedar
Road Frontage Water Only
Lot Frontage 158.88
Total Parking Spaces 22
Building
Foundation Poured Concrete
Others
Senior Community Yes
"My job is to find and attract mastery-based agents to the office, protect the culture, and make sure everyone is happy! "






