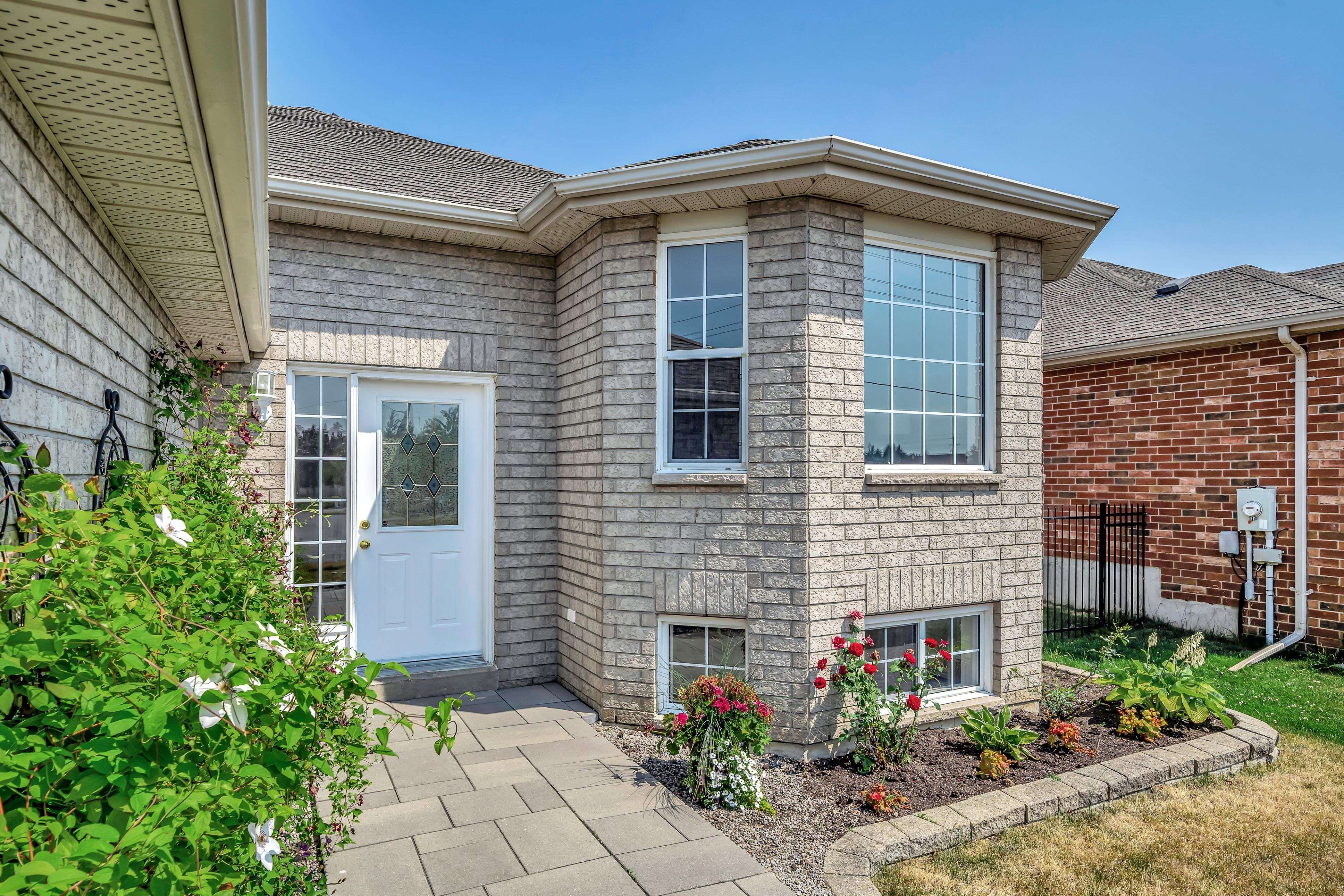3 Beds
2 Baths
3 Beds
2 Baths
Key Details
Property Type Single Family Home
Sub Type Detached
Listing Status Active
Purchase Type For Sale
Approx. Sqft 1100-1500
Subdivision Lindsay
MLS Listing ID X12289979
Style Bungalow-Raised
Bedrooms 3
Annual Tax Amount $4,163
Tax Year 2024
Property Sub-Type Detached
Property Description
Location
State ON
County Kawartha Lakes
Community Lindsay
Area Kawartha Lakes
Rooms
Family Room Yes
Basement Finished
Kitchen 1
Separate Den/Office 1
Interior
Interior Features In-Law Capability, Water Heater
Cooling Central Air
Fireplaces Type Natural Gas
Fireplace Yes
Heat Source Gas
Exterior
Exterior Feature Deck, Year Round Living
Parking Features Private Double
Garage Spaces 2.0
Pool None
Roof Type Shingles
Topography Dry,Flat
Lot Frontage 50.5
Lot Depth 109.91
Total Parking Spaces 6
Building
Unit Features Golf,Hospital,Park,Place Of Worship,Public Transit,School
Foundation Concrete
Others
ParcelsYN No
Virtual Tour https://youtu.be/DqCFnbee0ak
"My job is to find and attract mastery-based agents to the office, protect the culture, and make sure everyone is happy! "






