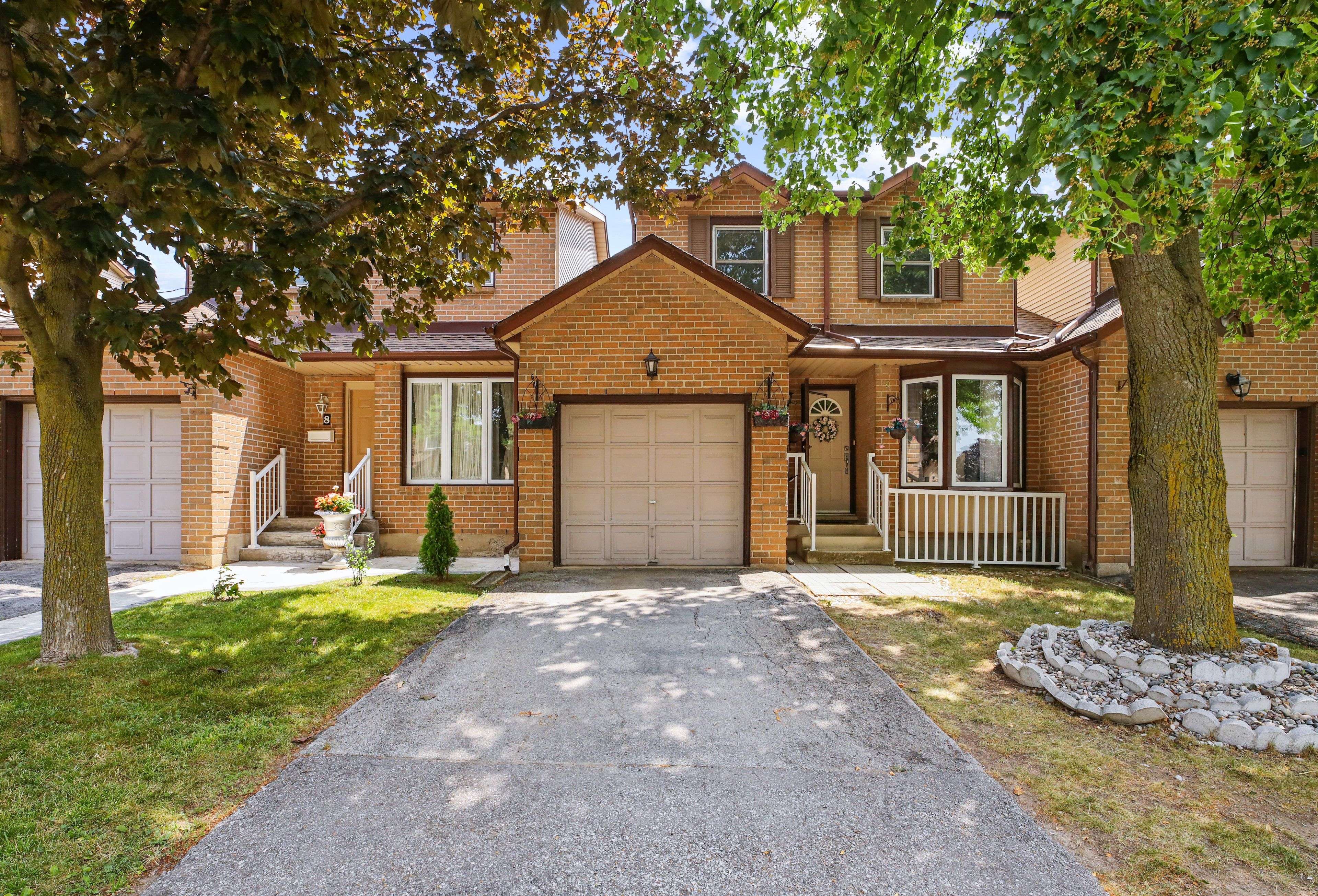3 Beds
3 Baths
3 Beds
3 Baths
Key Details
Property Type Condo, Townhouse
Sub Type Condo Townhouse
Listing Status Active
Purchase Type For Sale
Approx. Sqft 1200-1399
Subdivision Stoney Creek
MLS Listing ID X12290708
Style 2-Storey
Bedrooms 3
HOA Fees $524
Annual Tax Amount $3,088
Tax Year 2024
Property Sub-Type Condo Townhouse
Property Description
Location
State ON
County Hamilton
Community Stoney Creek
Area Hamilton
Rooms
Family Room No
Basement Finished, Separate Entrance
Kitchen 1
Interior
Interior Features Carpet Free, Central Vacuum, Water Heater
Cooling Central Air
Fireplaces Type Living Room
Inclusions All Appliances, All ELFs, All Window Coverings.
Laundry In Basement
Exterior
Parking Features Private
Garage Spaces 1.0
Exposure East
Total Parking Spaces 2
Balcony Open
Building
Locker None
Others
Senior Community Yes
Pets Allowed Restricted
"My job is to find and attract mastery-based agents to the office, protect the culture, and make sure everyone is happy! "






