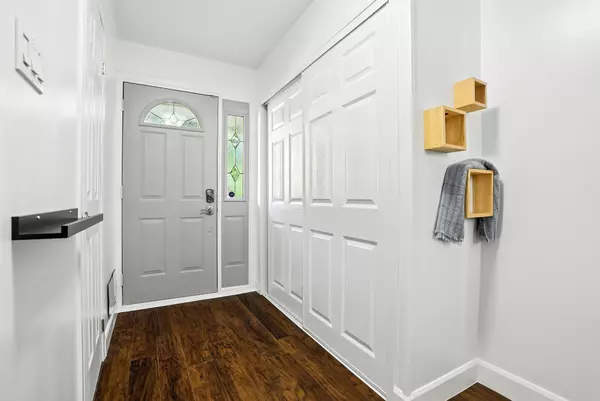3 Beds
2 Baths
3 Beds
2 Baths
Key Details
Property Type Townhouse
Sub Type Condo Townhouse
Listing Status Active
Purchase Type For Sale
Approx. Sqft 1400-1599
Subdivision 2204 - Pineview
MLS Listing ID X12301273
Style Multi-Level
Bedrooms 3
HOA Fees $554
Building Age 31-50
Annual Tax Amount $2,519
Tax Year 2024
Property Sub-Type Condo Townhouse
Property Description
Location
State ON
County Ottawa
Community 2204 - Pineview
Area Ottawa
Rooms
Family Room Yes
Basement Finished
Kitchen 1
Interior
Interior Features In-Law Capability, Guest Accommodations
Cooling Central Air
Fireplace No
Heat Source Gas
Exterior
Garage Spaces 1.0
Waterfront Description None
Roof Type Asphalt Shingle
Exposure North
Total Parking Spaces 2
Balcony None
Building
Story 1
Foundation Concrete
Locker None
Others
Pets Allowed Restricted
"My job is to find and attract mastery-based agents to the office, protect the culture, and make sure everyone is happy! "






