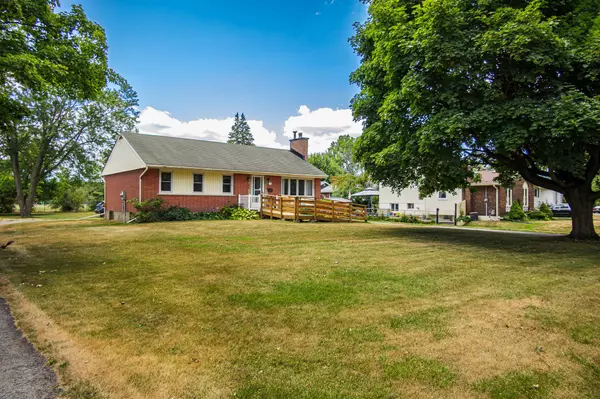3 Beds
2 Baths
0.5 Acres Lot
3 Beds
2 Baths
0.5 Acres Lot
Key Details
Property Type Single Family Home
Sub Type Detached
Listing Status Active
Purchase Type For Sale
Approx. Sqft 1100-1500
Subdivision Belleville Ward
MLS Listing ID X12302476
Style Bungalow
Bedrooms 3
Building Age 51-99
Annual Tax Amount $4,192
Tax Year 2025
Lot Size 0.500 Acres
Property Sub-Type Detached
Property Description
Location
State ON
County Hastings
Community Belleville Ward
Area Hastings
Rooms
Family Room No
Basement Full, Finished
Kitchen 2
Interior
Interior Features Auto Garage Door Remote, In-Law Capability, In-Law Suite, Primary Bedroom - Main Floor, Sump Pump, Water Heater
Cooling Central Air
Fireplaces Type Wood
Fireplace Yes
Heat Source Oil
Exterior
Exterior Feature Backs On Green Belt, Deck
Parking Features Private
Garage Spaces 2.0
Pool None
View Clear, Park/Greenbelt
Roof Type Asphalt Shingle
Topography Level
Lot Frontage 111.56
Lot Depth 234.51
Total Parking Spaces 12
Building
Unit Features Hospital,Marina,Park,Public Transit,Rec./Commun.Centre,School
Foundation Poured Concrete
Others
Security Features Carbon Monoxide Detectors,Smoke Detector,Security System
ParcelsYN No
Virtual Tour https://my.matterport.com/show/?m=ee48XbGPLtS
"My job is to find and attract mastery-based agents to the office, protect the culture, and make sure everyone is happy! "






