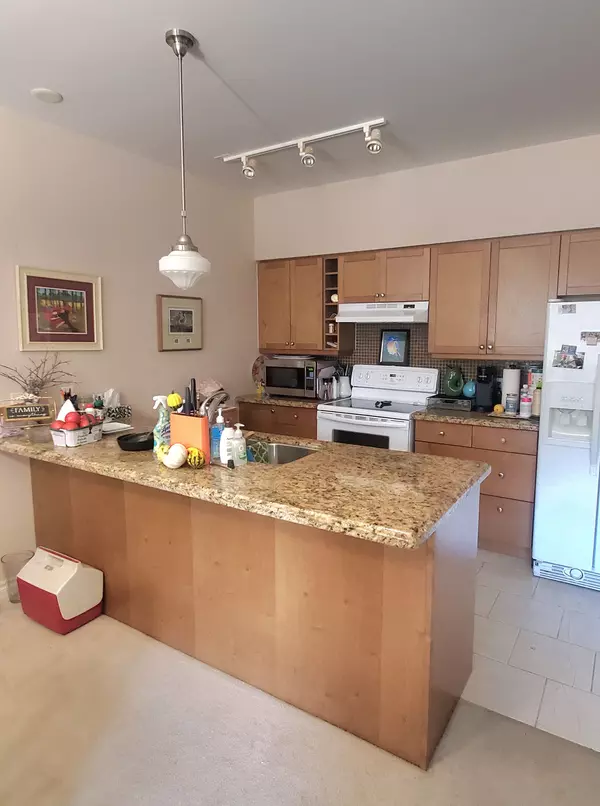2 Beds
2 Baths
2 Beds
2 Baths
Key Details
Property Type Condo
Sub Type Condo Apartment
Listing Status Active Under Contract
Purchase Type For Sale
Approx. Sqft 1200-1399
Subdivision Stratford
MLS Listing ID X12303305
Style Apartment
Bedrooms 2
HOA Fees $643
Building Age 16-30
Annual Tax Amount $4,629
Tax Year 2024
Property Sub-Type Condo Apartment
Property Description
Location
State ON
County Perth
Community Stratford
Area Perth
Rooms
Family Room No
Basement None
Kitchen 1
Interior
Interior Features None
Cooling Central Air
Inclusions Dishwasher, Dryer, Range Hood, Refrigerator, Stove, Washer, Window Coverings (in as is condition).
Laundry In-Suite Laundry
Exterior
Exterior Feature Controlled Entry, Porch
Parking Features None
Garage Spaces 1.0
Amenities Available Exercise Room, Party Room/Meeting Room
View Park/Greenbelt
Roof Type Flat
Exposure West
Total Parking Spaces 1
Balcony Terrace
Building
Foundation Poured Concrete
Locker Exclusive
Others
Senior Community Yes
Security Features Other,Smoke Detector
Pets Allowed Restricted
"My job is to find and attract mastery-based agents to the office, protect the culture, and make sure everyone is happy! "






