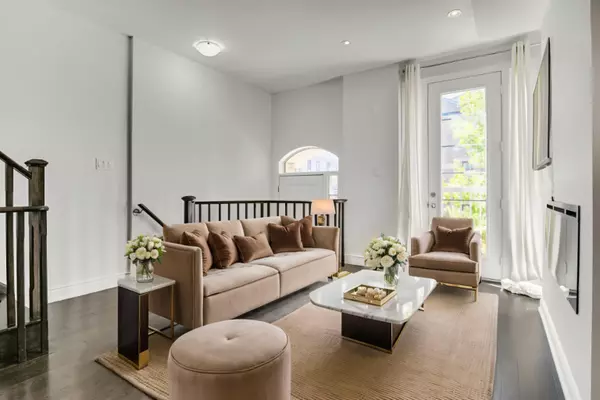3 Beds
3 Baths
3 Beds
3 Baths
Key Details
Property Type Townhouse
Sub Type Condo Townhouse
Listing Status Active
Purchase Type For Sale
Approx. Sqft 1400-1599
Subdivision Islington-City Centre West
MLS Listing ID W12303354
Style 3-Storey
Bedrooms 3
HOA Fees $273
Annual Tax Amount $5,135
Tax Year 2025
Property Sub-Type Condo Townhouse
Property Description
Location
State ON
County Toronto
Community Islington-City Centre West
Area Toronto
Rooms
Family Room No
Basement Finished
Kitchen 1
Interior
Interior Features Auto Garage Door Remote
Cooling Central Air
Fireplaces Type Electric
Fireplace Yes
Heat Source Gas
Exterior
Parking Features Private
Garage Spaces 1.0
Roof Type Asphalt Shingle
Exposure North South
Total Parking Spaces 2
Balcony Open
Building
Story 1
Foundation Concrete Block
Locker None
Others
Pets Allowed Restricted
Virtual Tour https://lukas-peters-photography.aryeo.com/sites/bewqpkj/unbranded
"My job is to find and attract mastery-based agents to the office, protect the culture, and make sure everyone is happy! "






