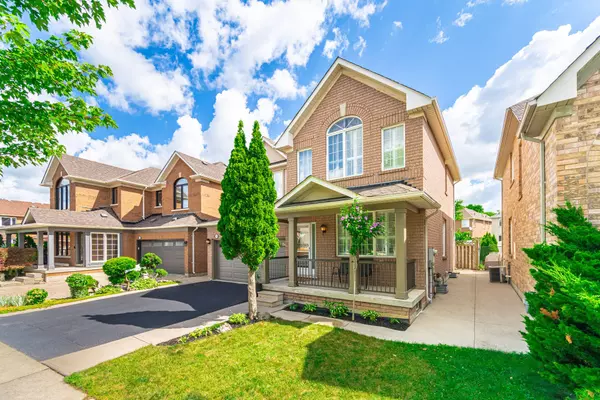4 Beds
3 Baths
4 Beds
3 Baths
Key Details
Property Type Single Family Home
Sub Type Detached
Listing Status Active
Purchase Type For Sale
Approx. Sqft 1500-2000
Subdivision Vellore Village
MLS Listing ID N12303406
Style 2-Storey
Bedrooms 4
Building Age 16-30
Annual Tax Amount $5,524
Tax Year 2025
Property Sub-Type Detached
Property Description
Location
State ON
County York
Community Vellore Village
Area York
Rooms
Family Room Yes
Basement Partially Finished
Kitchen 1
Interior
Interior Features Auto Garage Door Remote, Central Vacuum
Cooling Central Air
Fireplaces Type Family Room, Natural Gas
Fireplace Yes
Heat Source Gas
Exterior
Parking Features Private
Garage Spaces 2.0
Pool None
Roof Type Asphalt Shingle
Lot Frontage 41.37
Lot Depth 121.18
Total Parking Spaces 4
Building
Unit Features Fenced Yard,Hospital,Library,Park,Place Of Worship,Public Transit
Foundation Concrete
Others
Virtual Tour https://unbranded.mediatours.ca/property/21-ocean-avenue-maple/
"My job is to find and attract mastery-based agents to the office, protect the culture, and make sure everyone is happy! "






