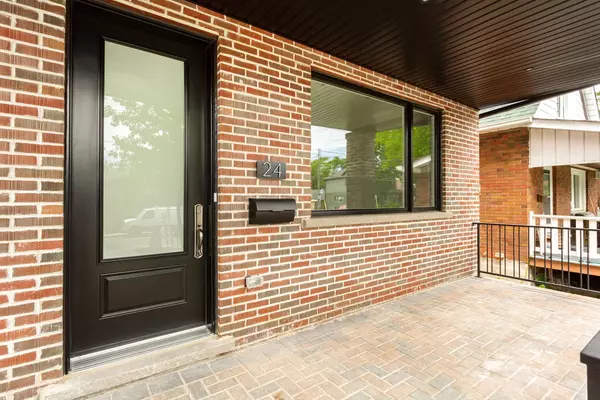4 Beds
4 Baths
4 Beds
4 Baths
Key Details
Property Type Single Family Home
Sub Type Detached
Listing Status Active
Purchase Type For Sale
Approx. Sqft 1100-1500
Subdivision Mount Dennis
MLS Listing ID W12303428
Style 2-Storey
Bedrooms 4
Annual Tax Amount $3,297
Tax Year 2025
Property Sub-Type Detached
Property Description
Location
State ON
County Toronto
Community Mount Dennis
Area Toronto
Rooms
Family Room No
Basement Apartment, Finished
Kitchen 2
Separate Den/Office 1
Interior
Interior Features In-Law Suite
Cooling Central Air
Fireplace No
Heat Source Gas
Exterior
Parking Features Front Yard Parking
Pool None
Roof Type Asphalt Shingle
Lot Frontage 25.0
Lot Depth 100.0
Total Parking Spaces 1
Building
Unit Features Fenced Yard,Other,Park,Public Transit,School
Foundation Unknown
Others
Virtual Tour https://tours.myvirtualhome.ca/2341552?idx=1&pws=1
"My job is to find and attract mastery-based agents to the office, protect the culture, and make sure everyone is happy! "






