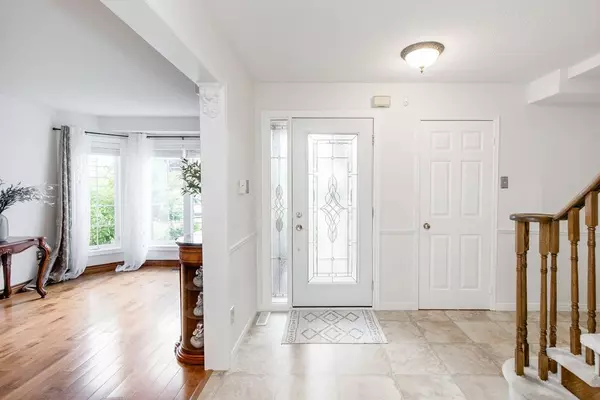4 Beds
4 Baths
4 Beds
4 Baths
Key Details
Property Type Single Family Home
Sub Type Detached
Listing Status Active
Purchase Type For Sale
Approx. Sqft 2000-2500
Subdivision West Bayfield
MLS Listing ID S12303499
Style 2-Storey
Bedrooms 4
Building Age 16-30
Annual Tax Amount $5,251
Tax Year 2024
Property Sub-Type Detached
Property Description
Location
State ON
County Simcoe
Community West Bayfield
Area Simcoe
Rooms
Family Room Yes
Basement Finished, Full
Kitchen 1
Interior
Interior Features None
Cooling Central Air
Fireplace Yes
Heat Source Gas
Exterior
Parking Features Private
Garage Spaces 2.0
Pool None
Waterfront Description None
Roof Type Asphalt Shingle
Lot Frontage 43.89
Lot Depth 112.69
Total Parking Spaces 6
Building
Lot Description Irregular Lot
Foundation Concrete
"My job is to find and attract mastery-based agents to the office, protect the culture, and make sure everyone is happy! "






