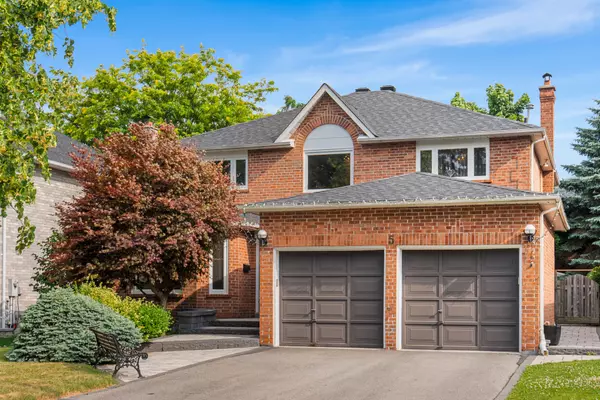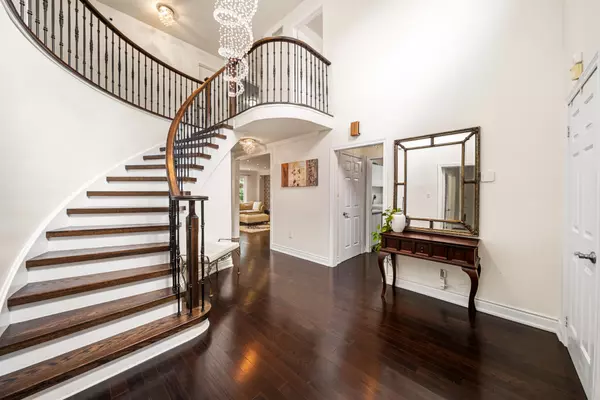4 Beds
4 Baths
4 Beds
4 Baths
Key Details
Property Type Single Family Home
Sub Type Detached
Listing Status Active
Purchase Type For Rent
Approx. Sqft 2500-3000
Subdivision Westbrook
MLS Listing ID N12304069
Style 2-Storey
Bedrooms 4
Building Age 31-50
Property Sub-Type Detached
Property Description
Location
State ON
County York
Community Westbrook
Area York
Rooms
Family Room Yes
Basement Finished
Kitchen 1
Interior
Interior Features Auto Garage Door Remote
Cooling Central Air
Fireplace Yes
Heat Source Gas
Exterior
Exterior Feature Paved Yard
Parking Features Private Double
Garage Spaces 2.0
Pool None
Roof Type Asphalt Shingle
Lot Frontage 49.21
Lot Depth 104.99
Total Parking Spaces 6
Building
Unit Features Fenced Yard,Park,Public Transit,School,School Bus Route,Rec./Commun.Centre
Foundation Concrete
Others
ParcelsYN No
"My job is to find and attract mastery-based agents to the office, protect the culture, and make sure everyone is happy! "






