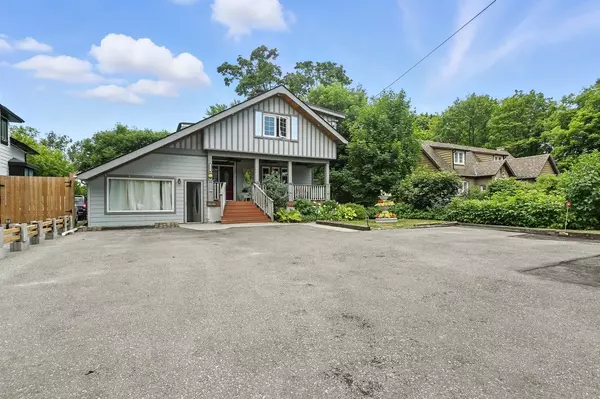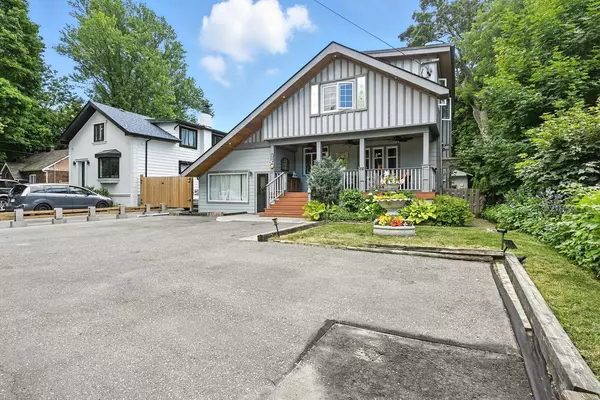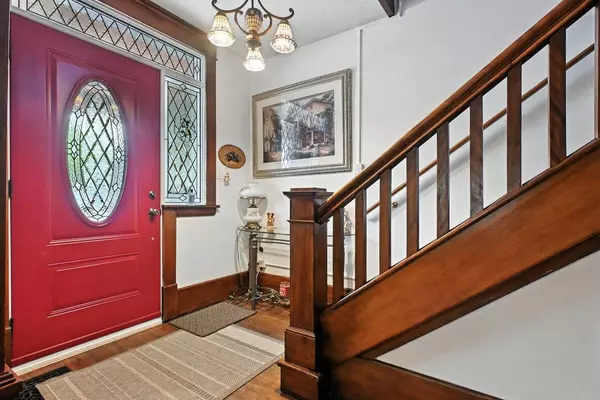5 Beds
3 Baths
5 Beds
3 Baths
Key Details
Property Type Single Family Home
Sub Type Detached
Listing Status Active
Purchase Type For Sale
Approx. Sqft 2000-2500
Subdivision Central West
MLS Listing ID E12304079
Style 2-Storey
Bedrooms 5
Annual Tax Amount $6,745
Tax Year 2024
Property Sub-Type Detached
Property Description
Location
State ON
County Durham
Community Central West
Area Durham
Rooms
Family Room No
Basement Full, Partially Finished
Kitchen 3
Separate Den/Office 2
Interior
Interior Features Bar Fridge, Central Vacuum, Garburator, In-Law Suite, Sump Pump, Upgraded Insulation, Water Heater
Cooling None
Fireplace Yes
Heat Source Gas
Exterior
Pool None
Waterfront Description None
Roof Type Asphalt Shingle
Lot Frontage 51.27
Lot Depth 269.83
Total Parking Spaces 5
Building
Unit Features Fenced Yard,Park,Level,Public Transit,Rec./Commun.Centre,School
Foundation Concrete
"My job is to find and attract mastery-based agents to the office, protect the culture, and make sure everyone is happy! "






