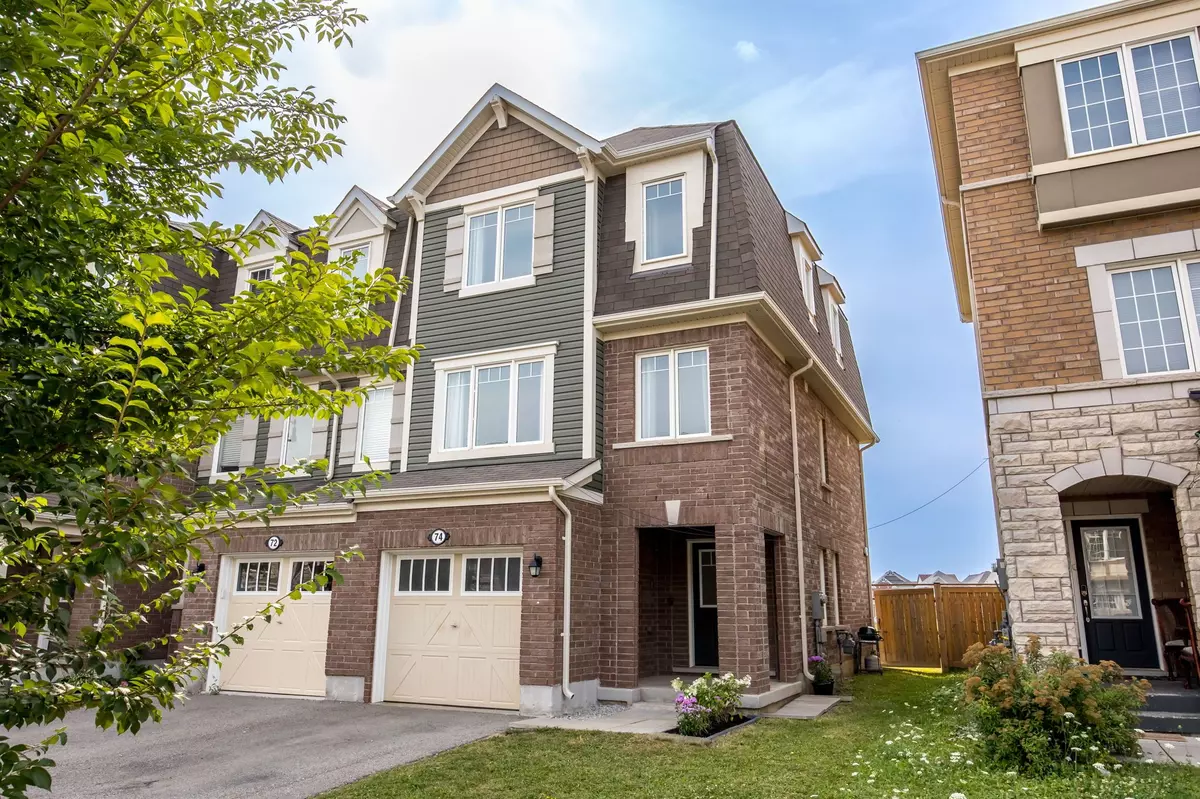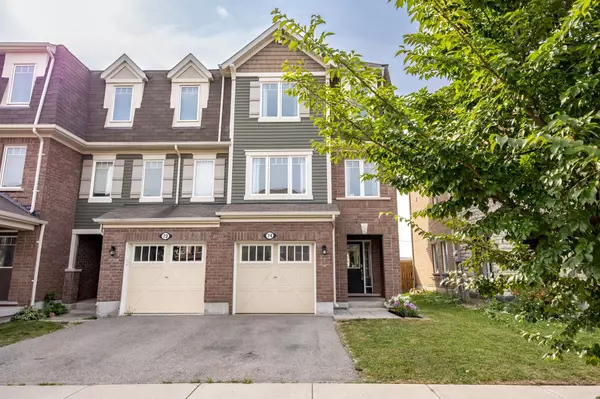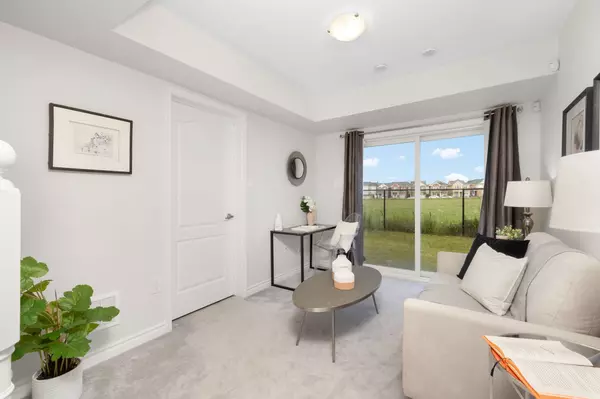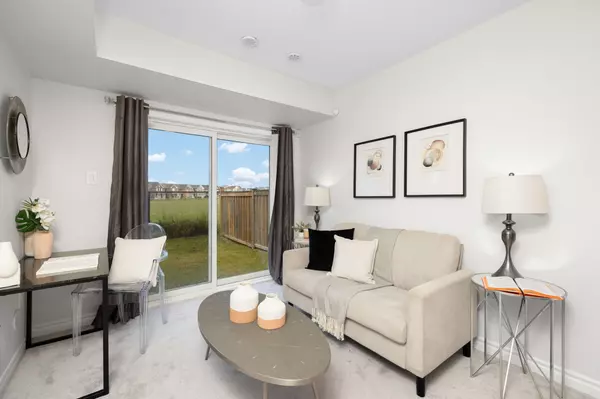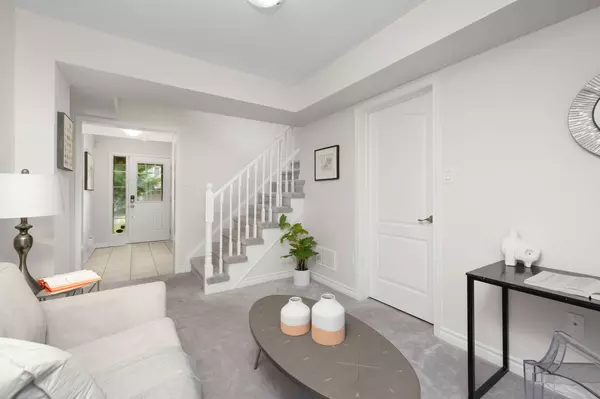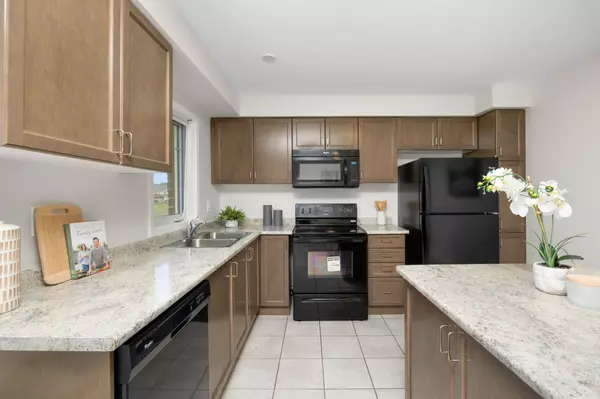$790,000
$799,000
1.1%For more information regarding the value of a property, please contact us for a free consultation.
3 Beds
3 Baths
SOLD DATE : 10/23/2024
Key Details
Sold Price $790,000
Property Type Condo
Sub Type Att/Row/Townhouse
Listing Status Sold
Purchase Type For Sale
Subdivision Northwest Brampton
MLS Listing ID W9242397
Sold Date 10/23/24
Style 3-Storey
Bedrooms 3
Annual Tax Amount $4,697
Tax Year 2023
Property Sub-Type Att/Row/Townhouse
Property Description
Welcome to your new home, where family life thrives in a vibrant family friendly neighbourhood. This executive three-story, end-unit townhome offers a perfect blend of comfort and convenience, situated close to parks, schools, bus stops, stores, Mount Pleasant GO Station, and other amenities.Natural light floods every corner of this freshly painted home. The lower level, ideal as a family room or office space, provides direct access to a private backyard with no rear neighbours.On the second floor, youll find a spacious, family-sized eat-in kitchen, a powder room, and a large, bright living room perfect for family nights at home.The third floor features a well-designed split setup. To the right of the stairs, the primary bedroom includes a 4-piece ensuite with a separate shower and tub, plus a walk-in closet. To the left, there are two additional good-sized bedrooms and another 4-piece bathroom, offering plenty of space for your family. This home is the perfect setting for creating cherished family memories. Are you ready to experience the lifestyle your family deserves?
Location
State ON
County Peel
Community Northwest Brampton
Area Peel
Rooms
Family Room Yes
Basement Finished with Walk-Out
Kitchen 1
Interior
Interior Features None
Cooling Central Air
Exterior
Parking Features Private
Garage Spaces 1.0
Pool None
Roof Type Asphalt Shingle
Lot Frontage 24.02
Lot Depth 82.02
Total Parking Spaces 2
Building
Foundation Concrete
Read Less Info
Want to know what your home might be worth? Contact us for a FREE valuation!

Our team is ready to help you sell your home for the highest possible price ASAP
"My job is to find and attract mastery-based agents to the office, protect the culture, and make sure everyone is happy! "

