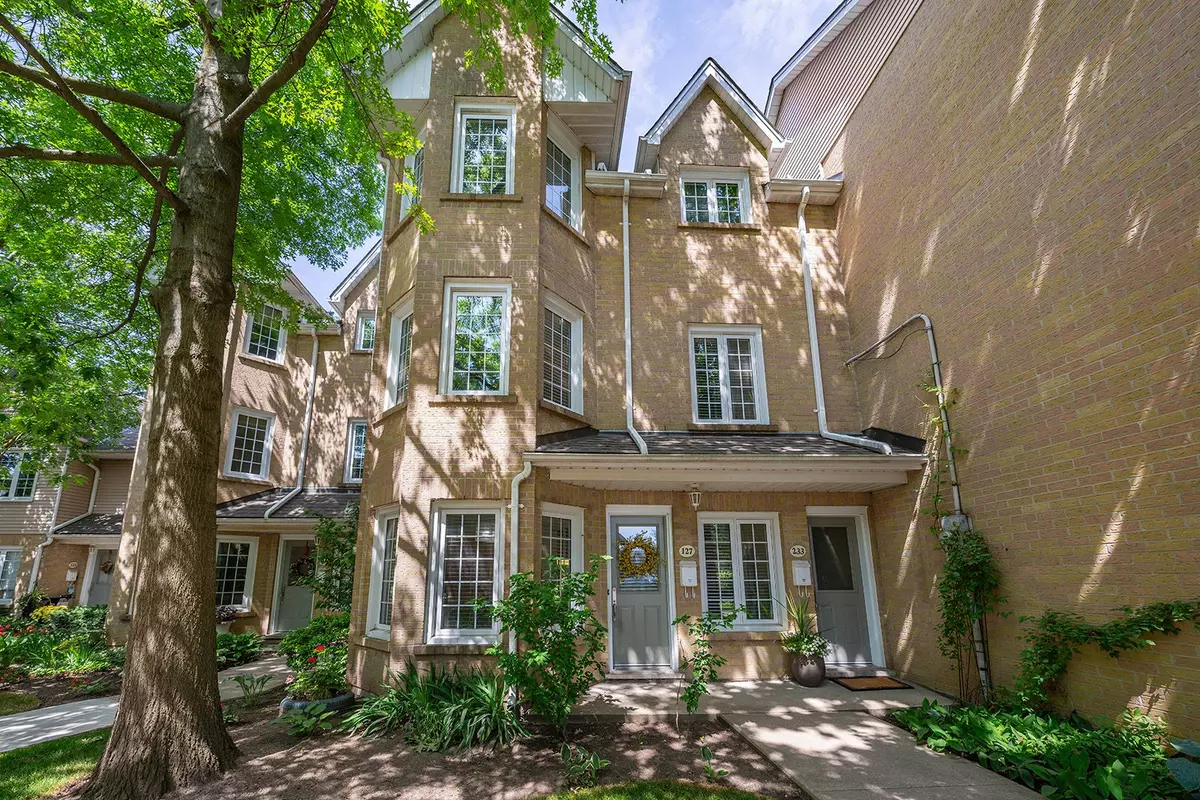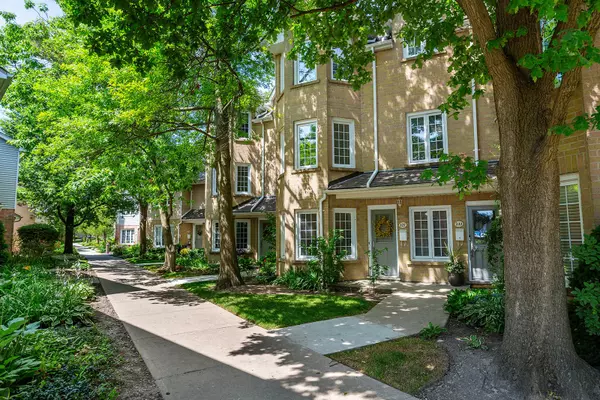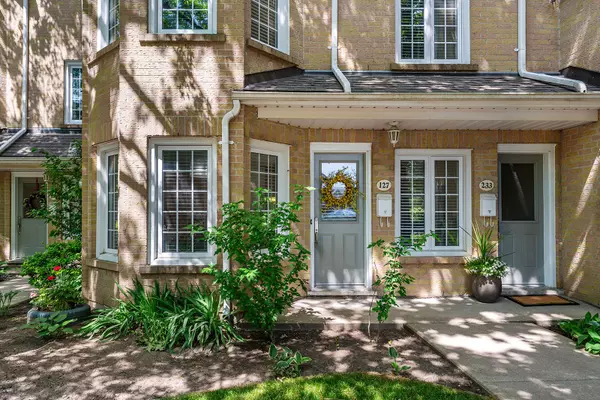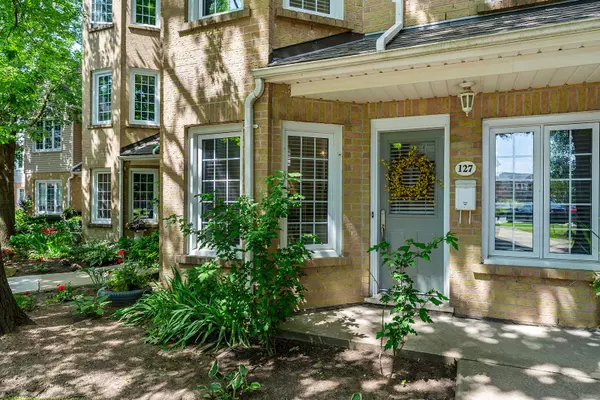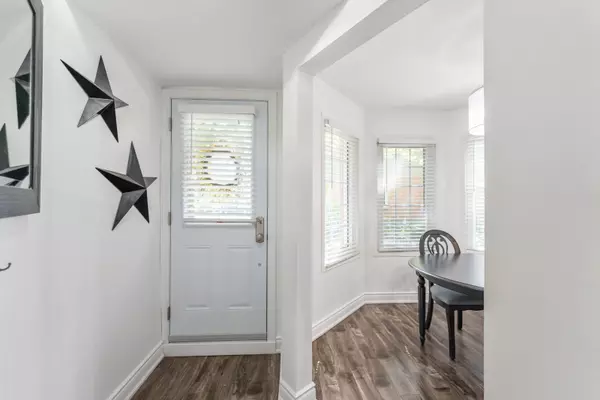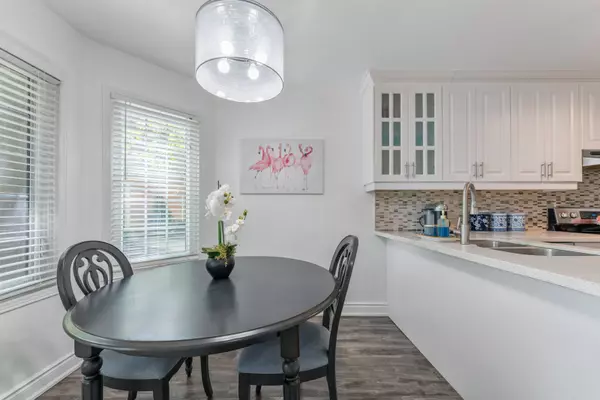$665,000
$675,000
1.5%For more information regarding the value of a property, please contact us for a free consultation.
2 Beds
1 Bath
SOLD DATE : 09/04/2024
Key Details
Sold Price $665,000
Property Type Condo
Sub Type Condo Townhouse
Listing Status Sold
Purchase Type For Sale
Approx. Sqft 900-999
Subdivision Headon
MLS Listing ID W9040219
Sold Date 09/04/24
Style Stacked Townhouse
Bedrooms 2
HOA Fees $410
Annual Tax Amount $2,708
Tax Year 2024
Property Sub-Type Condo Townhouse
Property Description
Nestled in the heart of Burlington's sought-after Headon Forest neighbourhood this charming 2-bedroom stacked townhouse exudes warmth and elegance with its inviting open concept layout. The main living area features sleek laminate flooring, large patio doors and gas fireplace. Step outside to your private backyard oasis, with lush gardens backing onto a picturesque ravine. The kitchen features an eat-in space, updated white cabinets, quartz countertops, and tile backsplash, complemented by stainless steel appliances. Enjoy meals in the separate dining area, perfect for hosting friends and family. The primary bedroom offers a tranquil view of the tree-filled yard and a generous closet, while the versatile second bedroom can easily double as a home office. Enjoy stress free living with 2 parking spots conveniently located at your doorstep and your condo fees cover exterior maintenance including lawn cutting and snow removal. Great location steps to schools, parks, shopping and transit.
Location
State ON
County Halton
Community Headon
Area Halton
Rooms
Family Room No
Basement None
Kitchen 1
Interior
Interior Features Other
Cooling Central Air
Laundry In-Suite Laundry
Exterior
Parking Features Private
Amenities Available Visitor Parking, BBQs Allowed
Exposure West
Total Parking Spaces 2
Balcony None
Building
Locker Exclusive
Others
Pets Allowed Restricted
Read Less Info
Want to know what your home might be worth? Contact us for a FREE valuation!

Our team is ready to help you sell your home for the highest possible price ASAP
"My job is to find and attract mastery-based agents to the office, protect the culture, and make sure everyone is happy! "

