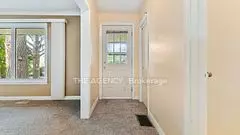$510,500
$519,900
1.8%For more information regarding the value of a property, please contact us for a free consultation.
2 Beds
1 Bath
SOLD DATE : 11/29/2024
Key Details
Sold Price $510,500
Property Type Single Family Home
Sub Type Detached
Listing Status Sold
Purchase Type For Sale
Approx. Sqft 700-1100
MLS Listing ID X9353813
Sold Date 11/29/24
Style Bungalow
Bedrooms 2
Building Age 51-99
Annual Tax Amount $3,421
Tax Year 2024
Property Sub-Type Detached
Property Description
Welcome to 26 Lynnwood Drive, a charming bungalow nestled on a generous corner lot in a serene, mature neighborhood of Brantford. This inviting home features two comfortable bedrooms and a well-appointed bathroom on the main floor, complemented by a spacious living room, kitchen, and a separate dining area perfect for gatherings. The property boasts a unique advantage with a separate back entrance, providing access to both the main floor and a partially finished full basement. The basement offers fantastic potential for a third bedroom and an additional bathroom, or even a separate living unit ideal for first-time homebuyers, those looking to downsize, or savvy investors seeking a promising flip. Enjoy the convenience of being across the street from Mohawk Park and close to shopping, schools, and highway access. The large, spacious yard includes a side driveway with ample parking, making it perfect for families and entertaining. With a bit of creativity and effort, this home can be transformed into a truly spectacular gem in a peaceful, well-established community.
Location
State ON
County Brantford
Area Brantford
Zoning R1B
Rooms
Family Room Yes
Basement Full, Partially Finished
Kitchen 1
Interior
Interior Features None
Cooling None
Exterior
Parking Features Private
Pool None
Roof Type Asphalt Shingle
Lot Frontage 72.25
Total Parking Spaces 4
Building
Foundation Concrete Block
Read Less Info
Want to know what your home might be worth? Contact us for a FREE valuation!

Our team is ready to help you sell your home for the highest possible price ASAP
"My job is to find and attract mastery-based agents to the office, protect the culture, and make sure everyone is happy! "






