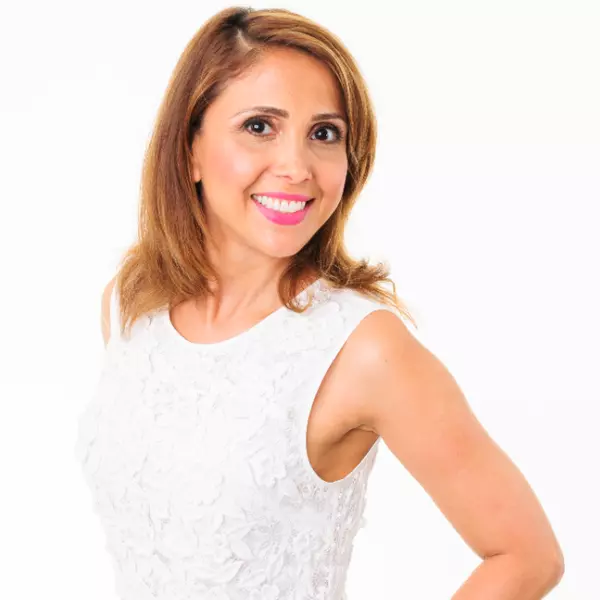$1,089,000
$1,089,000
For more information regarding the value of a property, please contact us for a free consultation.
3 Beds
3 Baths
SOLD DATE : 04/30/2025
Key Details
Sold Price $1,089,000
Property Type Single Family Home
Sub Type Detached
Listing Status Sold
Purchase Type For Sale
Approx. Sqft 1500-2000
Subdivision 805 - Merrickville/Wolford Twp
MLS Listing ID X12094402
Sold Date 04/30/25
Style Bungalow
Bedrooms 3
Annual Tax Amount $5,025
Tax Year 2024
Property Sub-Type Detached
Property Description
Located in Merrickville Estates this exceptional 3 bedroom bungalow with a full walkout basement and nanny suite is built on a beautiful 1.98 acre treed lot. The property has extensive upgrades plus low maintenance landscaping that includes perennial gardens and a private gazebo. On the main floor you will find a bright open concept layout with 2 bedrooms, office and a large dining area. The kitchen and living area leads to an upper deck overlooking the private backyard, salt water pool and heated tiki bar. The primary bedroom has a walk-in closet and ensuite bath. The second main floor bedroom & bath are located at the other end of the house to ensure privacy for guests or family members. A large laundry room leads to the two car garage with loft storage and stairs to the lower level nanny suite with a private access to the backyard along with recreation, family and storage rooms. Merrickville Estates offers fully paved and well-maintained roads, excellent cellular reception, along with natural gas, underground electrical and Bell Fibe services. Fast closing is possible.Please call for more details.
Location
State ON
County Leeds And Grenville
Community 805 - Merrickville/Wolford Twp
Area Leeds And Grenville
Zoning Residential
Rooms
Family Room Yes
Basement Finished with Walk-Out
Kitchen 2
Separate Den/Office 1
Interior
Interior Features Accessory Apartment, Carpet Free, On Demand Water Heater, Ventilation System, Water Heater, Water Softener, Water Treatment
Cooling Central Air
Fireplaces Number 1
Fireplaces Type Natural Gas
Exterior
Exterior Feature Hot Tub, Patio, Privacy, Recreational Area, Deck
Garage Spaces 2.0
Pool Salt, Inground
Roof Type Asphalt Shingle
Lot Frontage 544.95
Total Parking Spaces 6
Building
Foundation Concrete
Others
Senior Community Yes
Read Less Info
Want to know what your home might be worth? Contact us for a FREE valuation!

Our team is ready to help you sell your home for the highest possible price ASAP
"My job is to find and attract mastery-based agents to the office, protect the culture, and make sure everyone is happy! "






