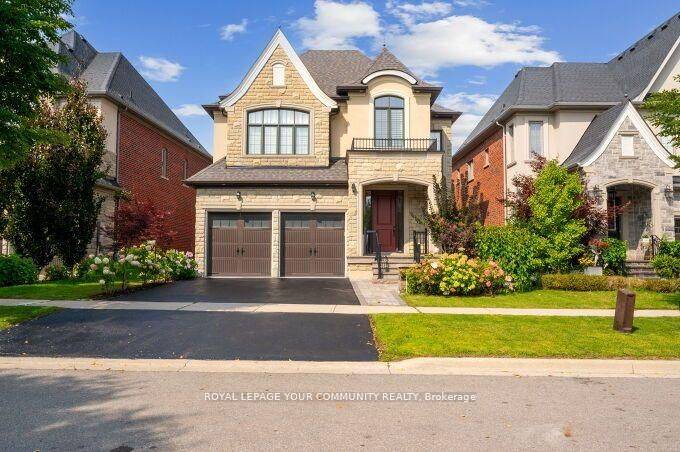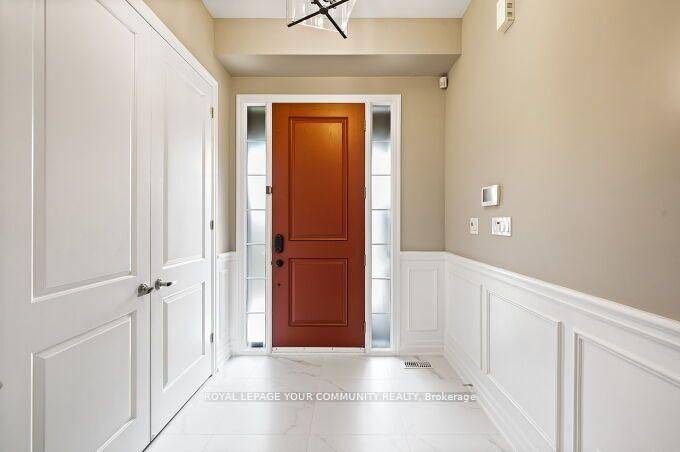$1,799,000
$1,888,000
4.7%For more information regarding the value of a property, please contact us for a free consultation.
5 Beds
4 Baths
SOLD DATE : 06/12/2025
Key Details
Sold Price $1,799,000
Property Type Single Family Home
Sub Type Detached
Listing Status Sold
Purchase Type For Sale
Approx. Sqft 2000-2500
Subdivision King City
MLS Listing ID N12198663
Sold Date 06/12/25
Style 2-Storey
Bedrooms 5
Annual Tax Amount $7,800
Tax Year 2024
Property Sub-Type Detached
Property Description
Stunning Zancor's Royal Collection Home! Situated on a Very Quiet Cres. Impressive Interior & Exterior Finishes, Modern elegance. Many Upgrades Throughout. Features 10'+ Ceilings on Main. Vaulted & Cathedral Ceilings. A Stunning Chefs Kitchen with High End Appliances. High End Quartz Countertop & Backsplash. Beautiful Custom Cabinetry & Detailed Wall Panelling, Crown Mouldings & Pot Lights In & Out. Tastefully Decorated Thru out. A Large Primary Bedroom with 5-Pc Spa Style Ensuite & a Huge Walk-In Closet. Features a complete well finished basement with a Full Size Kitchen & Bedroom & Bath. A Fully Landscaped Property! Beautiful, Newly Interlocked Patio. Perfect Home For Entertaining, Excellent Location. Walking distance to Schools, Trails, Parks & Shopping. Minutes Drive to Hwy 400, Go Train Station, etc... Fully Upgraded. JUST MOVE IN!
Location
State ON
County York
Community King City
Area York
Zoning Residential
Rooms
Family Room Yes
Basement Finished
Kitchen 2
Separate Den/Office 1
Interior
Interior Features Auto Garage Door Remote, Countertop Range, In-Law Suite
Cooling Central Air
Fireplaces Type Family Room, Natural Gas
Exterior
Exterior Feature Landscaped, Patio
Parking Features Private Double
Garage Spaces 2.0
Pool None
Roof Type Asphalt Shingle
Lot Frontage 42.06
Lot Depth 102.34
Total Parking Spaces 4
Building
Foundation Concrete
Others
Senior Community Yes
Security Features Alarm System,Carbon Monoxide Detectors,Smoke Detector
Read Less Info
Want to know what your home might be worth? Contact us for a FREE valuation!

Our team is ready to help you sell your home for the highest possible price ASAP
"My job is to find and attract mastery-based agents to the office, protect the culture, and make sure everyone is happy! "






