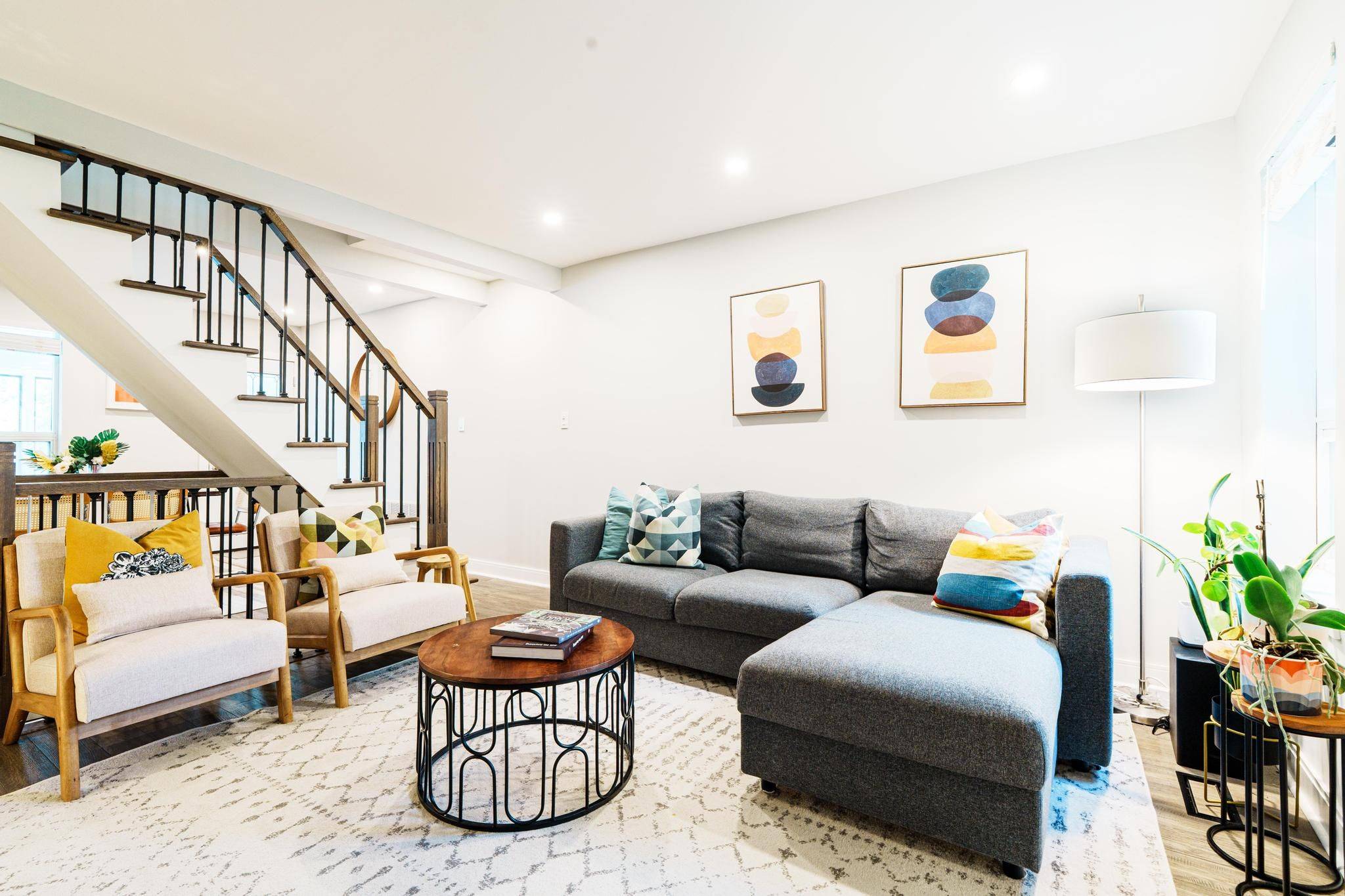$920,000
$799,000
15.1%For more information regarding the value of a property, please contact us for a free consultation.
3 Beds
2 Baths
SOLD DATE : 06/18/2025
Key Details
Sold Price $920,000
Property Type Multi-Family
Sub Type Semi-Detached
Listing Status Sold
Purchase Type For Sale
Approx. Sqft 700-1100
Subdivision Birchcliffe-Cliffside
MLS Listing ID E12196523
Sold Date 06/18/25
Style 2-Storey
Bedrooms 3
Annual Tax Amount $2,406
Tax Year 2025
Property Sub-Type Semi-Detached
Property Description
This charming 2-bedroom semi with a finished basement is nestled on one of the nicest, quietest streets in the neighbourhood. The main floor features a warm and welcoming living and dining area with hardwood floors and a galley-style kitchen with a great layout, Quartzite Countertops and direct access to a spacious backyard, perfect for summer BBQs, your morning coffee, or just relaxing after a long day. On the second floor, you'll find two good-sized bedrooms, hardwood floors, and a full tiled bathroom. A finished basement with a den space that works great as a home office, guest room, or cozy hangout spot, plus a second full bathroom for extra convenience. The home has lots of updates, including a New Roof (2023), a New Electrical panel from 65 Amps to 200 Amps(2023), plus minor repairs, and you can feel the care thats gone into it. The locations fantastic too, just minutes to parks, schools, shops, the TTC, and all the best of Birchcliffe-Cliffside.
Location
State ON
County Toronto
Community Birchcliffe-Cliffside
Area Toronto
Rooms
Family Room No
Basement Finished
Kitchen 1
Separate Den/Office 1
Interior
Interior Features Carpet Free
Cooling Central Air
Exterior
Parking Features Front Yard Parking
Pool None
Roof Type Shingles
Lot Frontage 16.0
Lot Depth 105.0
Total Parking Spaces 1
Building
Foundation Unknown
Others
Senior Community No
Read Less Info
Want to know what your home might be worth? Contact us for a FREE valuation!

Our team is ready to help you sell your home for the highest possible price ASAP
"My job is to find and attract mastery-based agents to the office, protect the culture, and make sure everyone is happy! "






