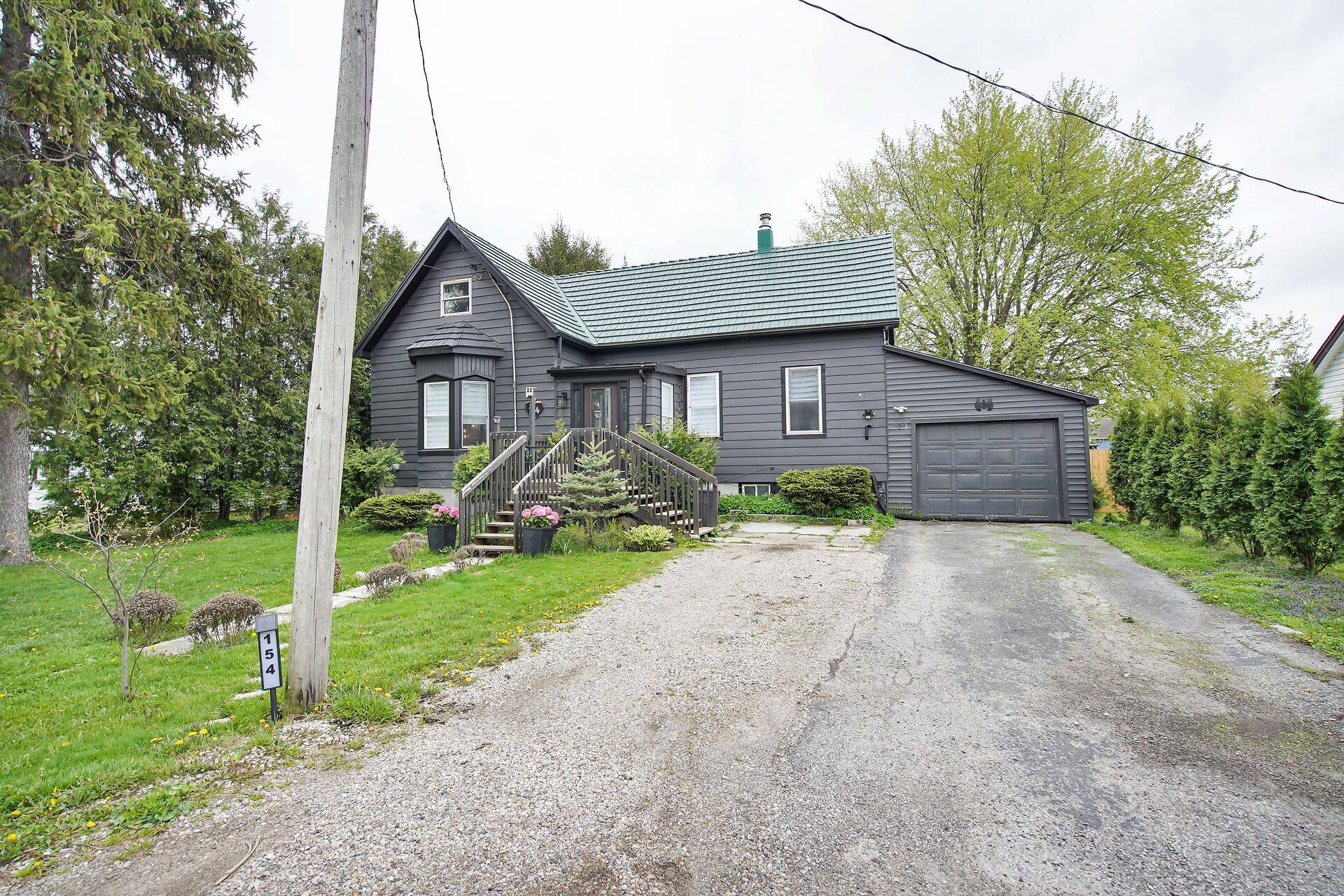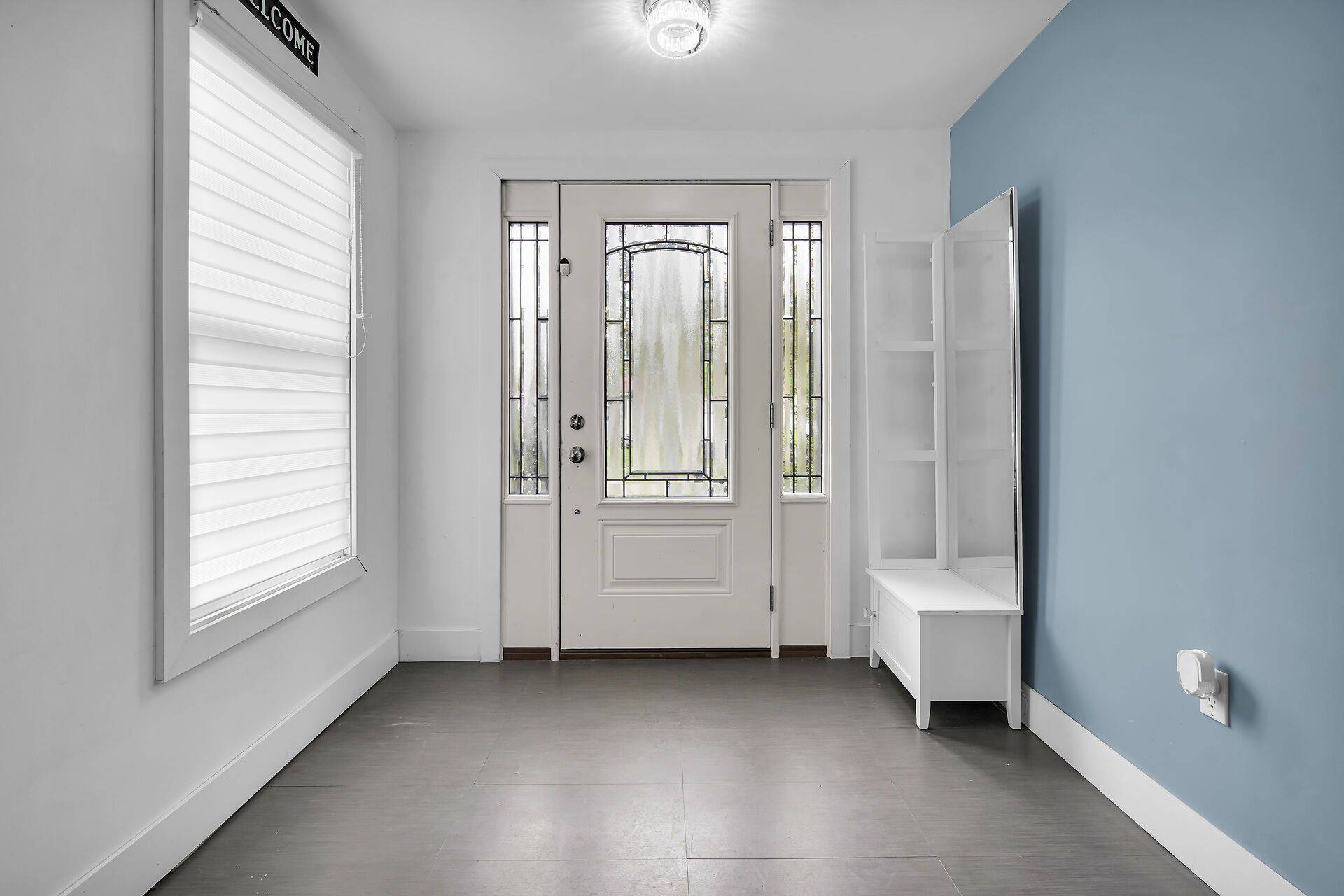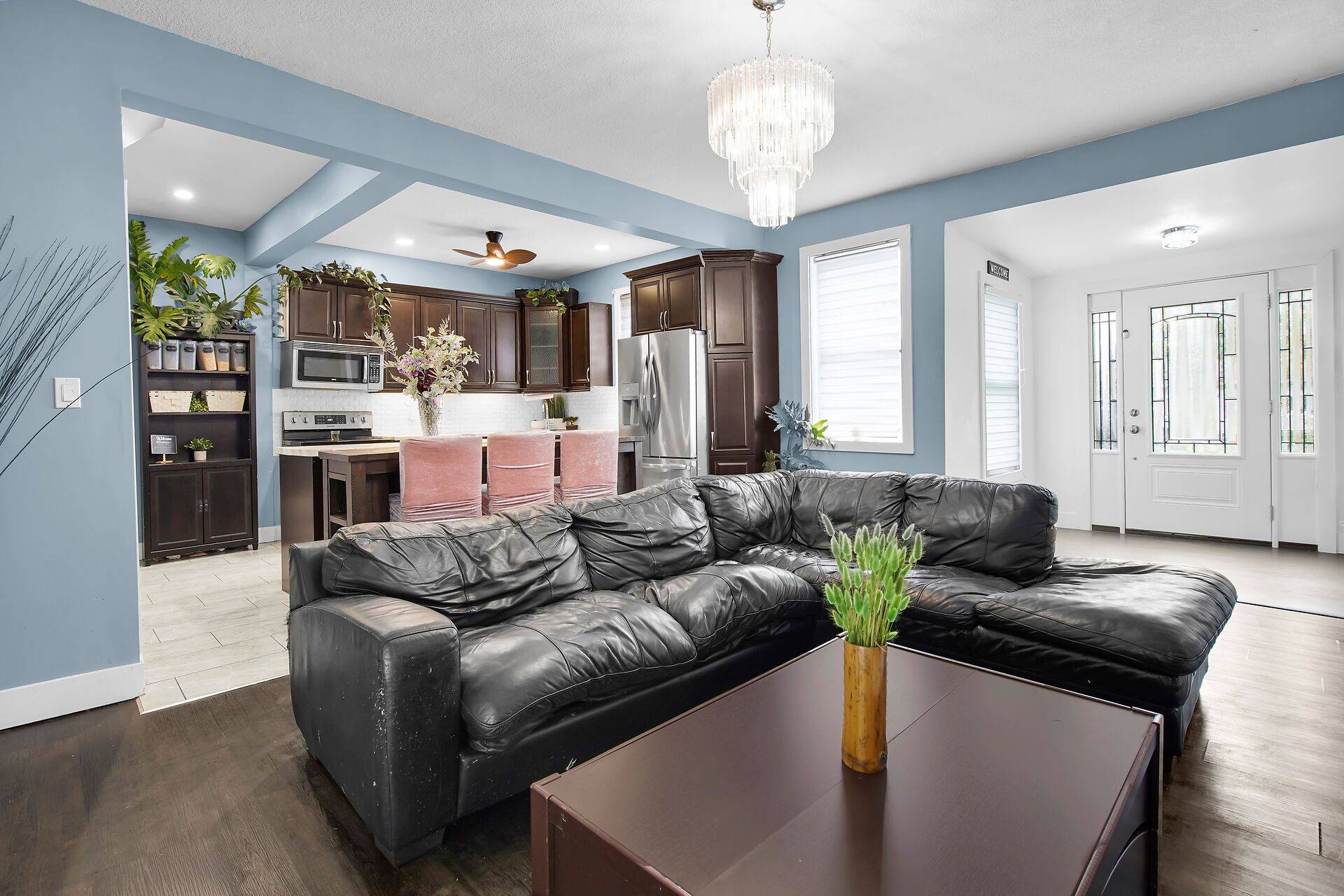$340,000
$349,900
2.8%For more information regarding the value of a property, please contact us for a free consultation.
5 Beds
2 Baths
SOLD DATE : 06/23/2025
Key Details
Sold Price $340,000
Property Type Single Family Home
Sub Type Detached
Listing Status Sold
Purchase Type For Sale
Approx. Sqft 1500-2000
Subdivision West Lorne
MLS Listing ID X12220475
Sold Date 06/23/25
Style 1 1/2 Storey
Bedrooms 5
Building Age 100+
Annual Tax Amount $1,554
Tax Year 2024
Property Sub-Type Detached
Property Description
Charming Family Home with Pool & Great Curb Appeal! Located on a quiet street, this home offers fantastic curb appeal and a welcoming atmosphere. Featuring 5 bedrooms, this home is perfect for families of all sizes. Three bedrooms are conveniently located on the main floor, along with main floor laundry for added ease. The large, fully fenced backyard is ideal for entertaining, complete with a deck leading to the pool, landscaped grounds, and a newer shed for extra storage. Enjoy a maintenance-free exterior with durable vinyl siding and a steel roof, plus the comfort of a high-efficiency furnace and carpet free flooring. Situated close to schools, shopping, and Highway 401, this home is on a fully serviced lot with municipal water and sewer. Many recent updates, low taxes, and an affordable price make this property a must-see, especially for that handyman that can finish some of the projects that were already started. Easy to show with quick closing available!
Location
State ON
County Elgin
Community West Lorne
Area Elgin
Zoning R1
Rooms
Family Room Yes
Basement Unfinished, Partial Basement
Kitchen 1
Separate Den/Office 2
Interior
Interior Features Primary Bedroom - Main Floor, Water Heater Owned
Cooling None
Fireplaces Type Electric
Exterior
Exterior Feature Deck, Landscaped, Porch
Parking Features Private
Garage Spaces 1.0
Pool Above Ground
Roof Type Metal
Lot Frontage 66.0
Lot Depth 132.0
Total Parking Spaces 5
Building
Foundation Concrete
Others
Senior Community Yes
Security Features Smoke Detector
Read Less Info
Want to know what your home might be worth? Contact us for a FREE valuation!

Our team is ready to help you sell your home for the highest possible price ASAP
"My job is to find and attract mastery-based agents to the office, protect the culture, and make sure everyone is happy! "






