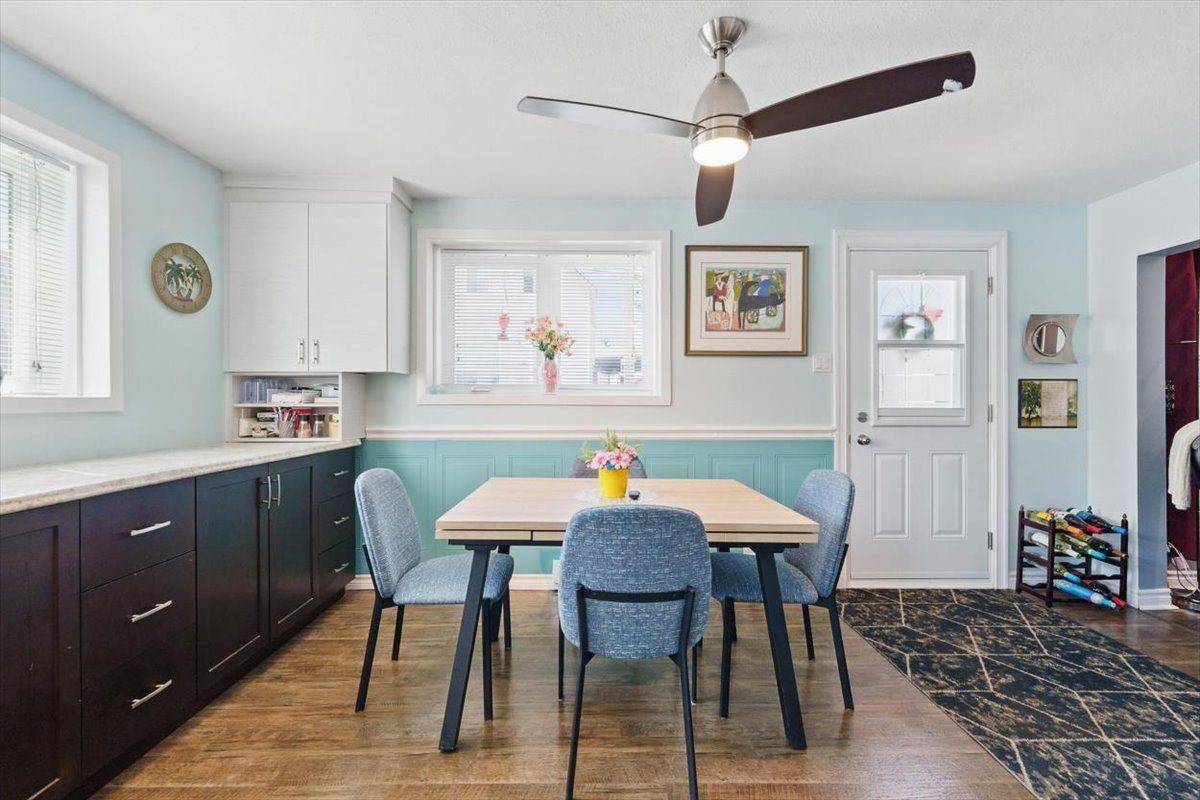$345,000
$359,900
4.1%For more information regarding the value of a property, please contact us for a free consultation.
1 Bed
1 Bath
SOLD DATE : 06/23/2025
Key Details
Sold Price $345,000
Property Type Single Family Home
Sub Type Detached
Listing Status Sold
Purchase Type For Sale
Approx. Sqft 700-1100
Subdivision 606 - Town Of Rockland
MLS Listing ID X12188921
Sold Date 06/23/25
Style Bungalow
Bedrooms 1
Annual Tax Amount $2,393
Tax Year 2024
Property Sub-Type Detached
Property Description
ATTENTION, this home is priced to sell !! This beautiful bungalow in the heart of Rockland is perfect for the first time buyer, a retired couple or a single person. As you walk into this home, you will find a bright eat-in kitchen with newer cabinets, lots of counter space for the chef in the family, stainless steel kitchen appliances which are included. Good size living room, 3 pce bathroom, main floor laundry room (which could serve as a small child's bedroom) and the large primary bedroom. The lower level offers a large space that you can make it your own (recreation room, another bedroom, gym). As you head to the backyard, you will enjoy a good size backyard, perfect for entertaining friends & family or simply relaxing while sipping coffee on a nice Summer day. A shed is included, parking for up to 4 cars. Minutes to coffee shops, restaurants, shopping, parks, schools and more. Why rent when you could own this home. Approx. $32,000 in upgrades over the past few years. Hurry and book your showing now. OPEN HOUSE Sunday June 8é25 from 2--4
Location
State ON
County Prescott And Russell
Community 606 - Town Of Rockland
Area Prescott And Russell
Zoning C2
Rooms
Family Room No
Basement Unfinished
Kitchen 1
Interior
Interior Features Primary Bedroom - Main Floor
Cooling Wall Unit(s)
Exterior
Pool None
Roof Type Asphalt Shingle
Lot Frontage 73.43
Lot Depth 67.9
Total Parking Spaces 4
Building
Foundation Block
Others
Senior Community No
Read Less Info
Want to know what your home might be worth? Contact us for a FREE valuation!

Our team is ready to help you sell your home for the highest possible price ASAP
"My job is to find and attract mastery-based agents to the office, protect the culture, and make sure everyone is happy! "






