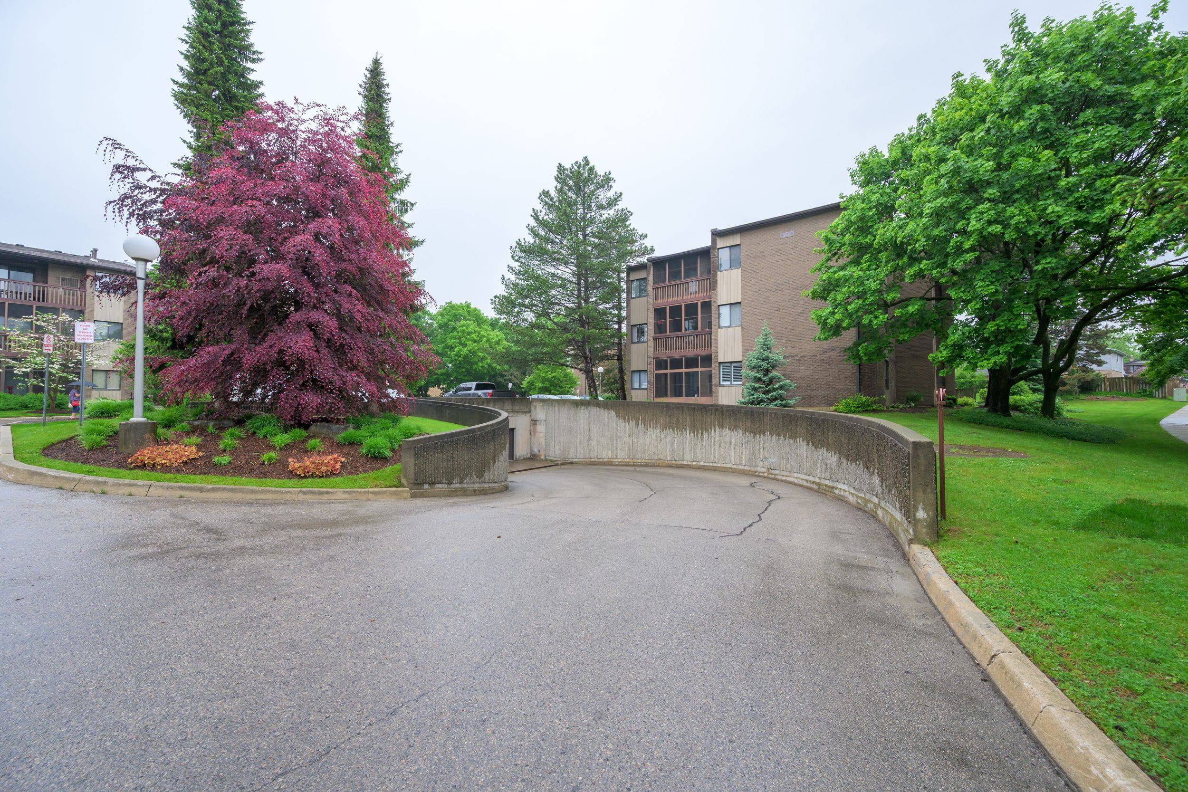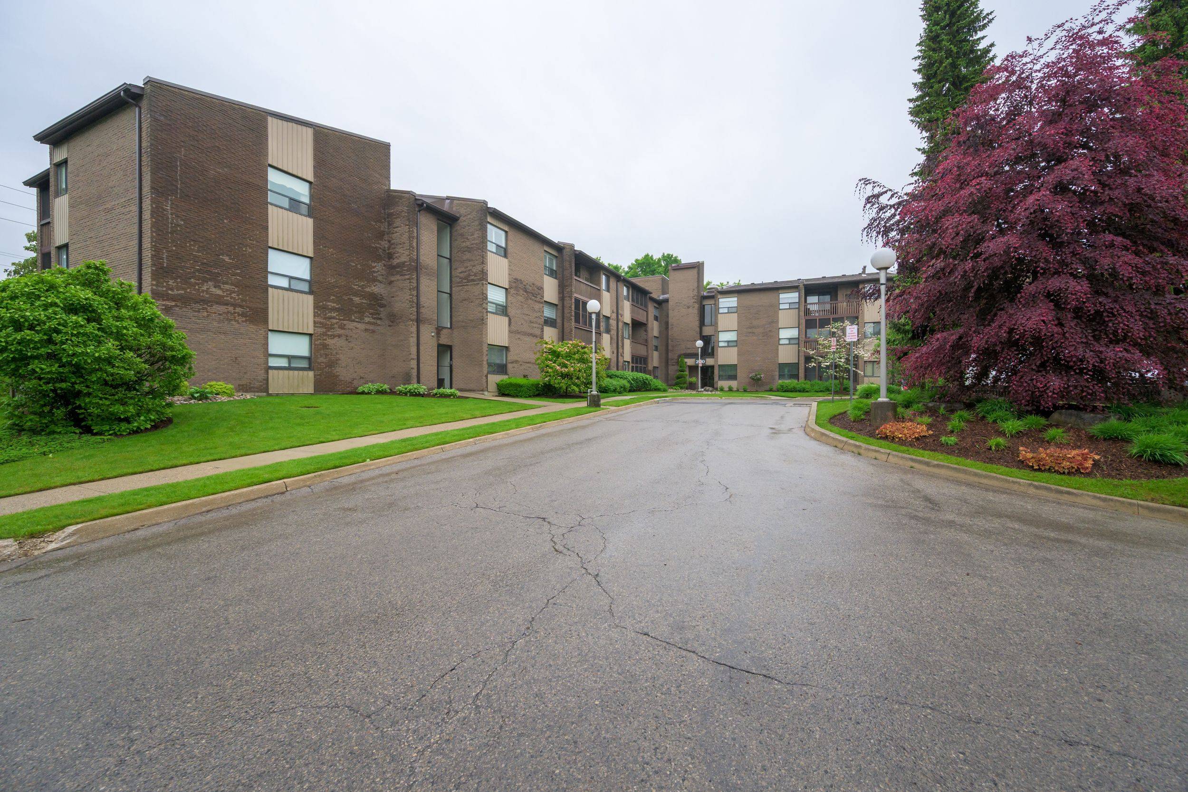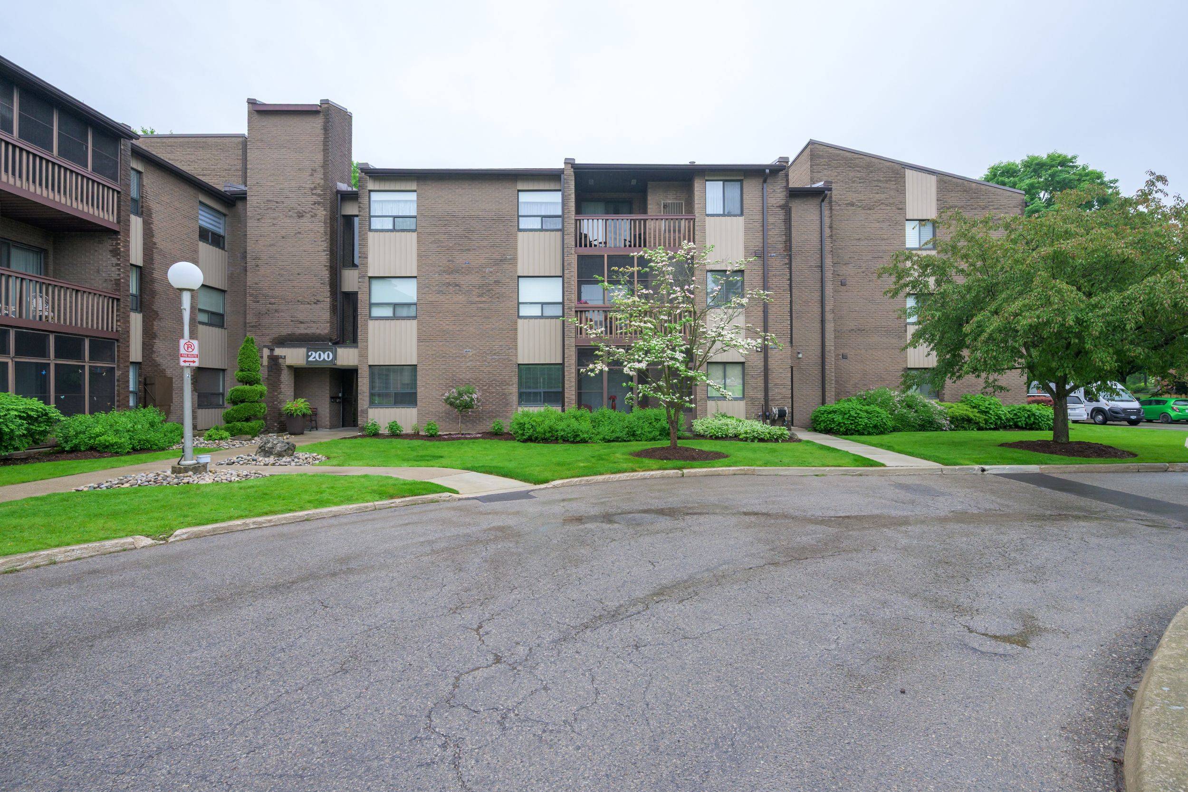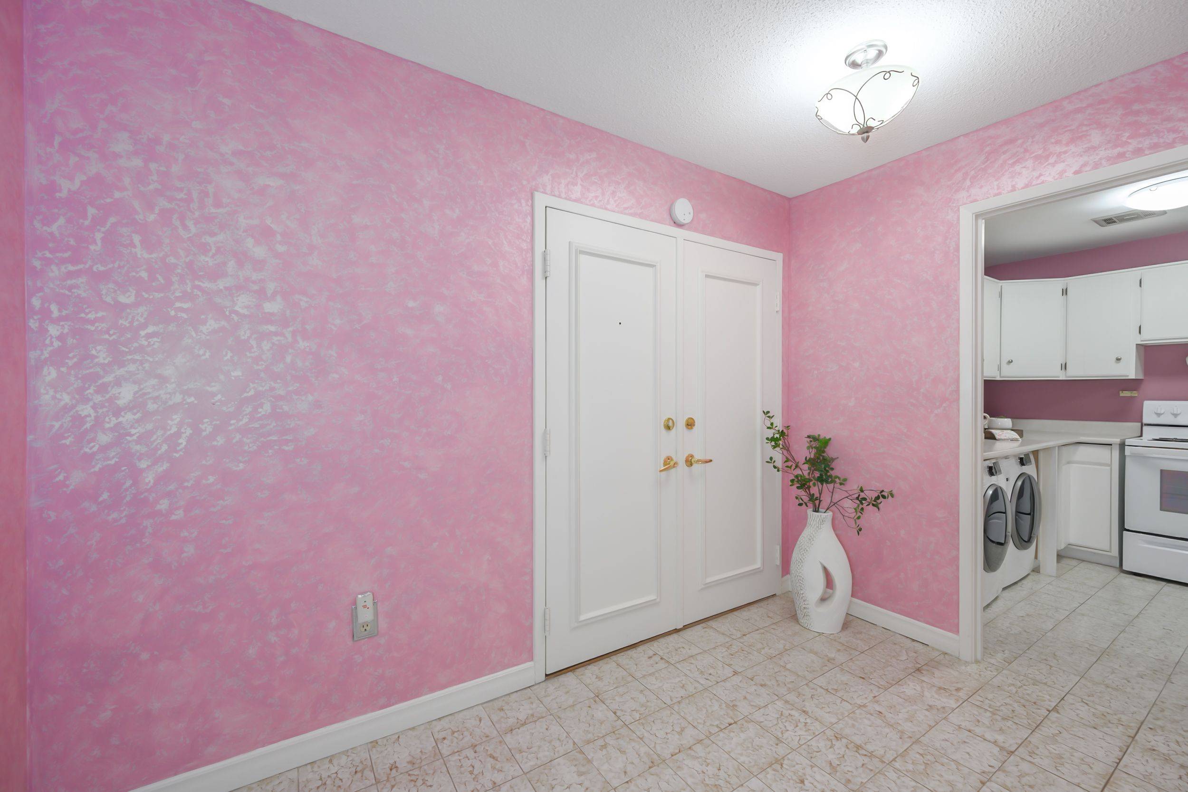$303,000
$309,999
2.3%For more information regarding the value of a property, please contact us for a free consultation.
2 Beds
2 Baths
SOLD DATE : 06/26/2025
Key Details
Sold Price $303,000
Property Type Condo
Sub Type Condo Apartment
Listing Status Sold
Purchase Type For Sale
Approx. Sqft 1200-1399
Subdivision North P
MLS Listing ID X12202186
Sold Date 06/26/25
Style 1 Storey/Apt
Bedrooms 2
HOA Fees $921
Building Age 31-50
Annual Tax Amount $2,286
Tax Year 2024
Property Sub-Type Condo Apartment
Property Description
Welcome to 200 Everglade Crescent, Unit 206 - Comfort and Convenience in Oakridge. Step into this spacious 2-bedroom, 2- bathroom condo offering 1,286 sq ft of thoughtfully designed living space with a cozy, bungalow-like feel. Located on the second floor of a quiet, well-maintained building in the highly sought-after Oakridge community, this desirable corner unit is nestled among mature trees and green space, offering both privacy and tranquility. Relax on the inviting patio-perfect for enjoying your morning coffee or unwinding at the end of the day. Inside, the open-concept living area features a warm gas fireplace, a stylish wet bar for entertaining, and the convenience of in-suite laundry. Recent updates include new appliances added in the past few years and an upgraded furnace for peace of mind. Additional features include a private storage locker, secure underground parking, and plenty of visitor parking. Condo fees include all utilities, making for truly worry-free living. This is a pet-free community, ideal for those seeking a quiet, low-maintenance lifestyle in a welcoming, mature setting.
Location
State ON
County Middlesex
Community North P
Area Middlesex
Rooms
Family Room No
Basement None
Kitchen 1
Interior
Interior Features Auto Garage Door Remote, Garburator, Intercom, Storage, Wheelchair Access
Cooling Central Air
Fireplaces Number 1
Fireplaces Type Natural Gas
Laundry In Kitchen, In-Suite Laundry
Exterior
Exterior Feature Controlled Entry, Landscaped, Lawn Sprinkler System, Lighting, Privacy
Garage Spaces 1.0
Amenities Available Bike Storage, Elevator, Visitor Parking
View Trees/Woods
Roof Type Shingles
Exposure South West
Total Parking Spaces 1
Balcony Open
Building
Locker Owned
Others
Senior Community Yes
Security Features Smoke Detector
Pets Allowed No
Read Less Info
Want to know what your home might be worth? Contact us for a FREE valuation!

Our team is ready to help you sell your home for the highest possible price ASAP
"My job is to find and attract mastery-based agents to the office, protect the culture, and make sure everyone is happy! "






