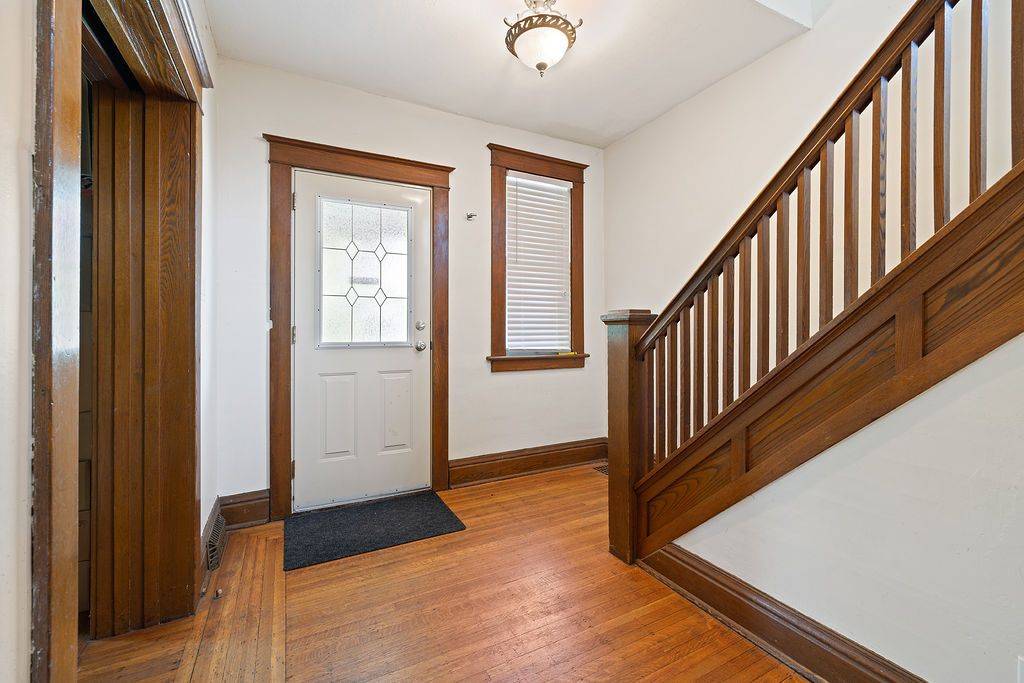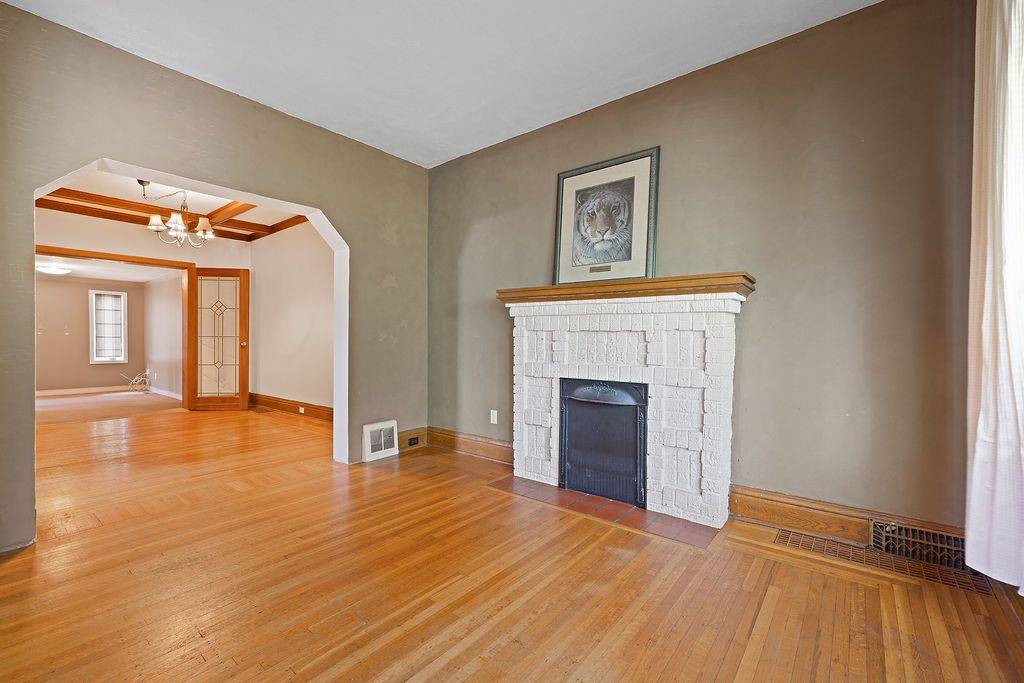$610,000
$599,800
1.7%For more information regarding the value of a property, please contact us for a free consultation.
3 Beds
2 Baths
SOLD DATE : 06/27/2025
Key Details
Sold Price $610,000
Property Type Single Family Home
Sub Type Detached
Listing Status Sold
Purchase Type For Sale
Approx. Sqft 1500-2000
Subdivision Delta
MLS Listing ID X12230935
Sold Date 06/27/25
Style 2-Storey
Bedrooms 3
Building Age 100+
Annual Tax Amount $4,350
Tax Year 2025
Property Sub-Type Detached
Property Description
Get inside this 2 storey GEM located in sought after DELTA WEST neighbourhood. Steps from schools, GAGE PARK, OTTAWA ST SHOPPING DISTRICT and many desired amenities. Drive down the QUIET, TREE LINED STREET, pull into YOUR VERY OWN driveway with 3 PARKING SPACES, leading to a single, detached GARAGE and hydro. Large, COVERED FRONT PORCH perfect for relaxing with friends. Inviting foyer leads to SPACIOUS main floor layout with BONUS Family Room & 2PC Bath. Overflowing with character, UNSPOILED ORIGINAL hardwood floors, baseboards/trim, pocket doors! SEP. DINING ROOM w/ COFFERED CEILING. Upstairs youll find 3 generously sized bedrooms each with WALK IN CLOSET( PRIMARY has 2 WALK INS). Full Bath with laundry CHUTE. Lots of storage space available in the attic accessible by stairs from second level. MUD room leading to backyard w/WOOD DECK. Rear yard is FULLY FENCED, mature trees provide PRIVACY and shade. Updates incl: Roof (2022), New COPPER water Line. Needs some TLC. Old World CHARM and CHARACTER of this home are SURE TO IMPRESS.
Location
State ON
County Hamilton
Community Delta
Area Hamilton
Zoning D
Rooms
Family Room Yes
Basement Full, Separate Entrance
Kitchen 1
Interior
Interior Features Floor Drain
Cooling Central Air
Exterior
Exterior Feature Deck, Privacy
Parking Features Private
Garage Spaces 1.0
Pool None
Roof Type Asphalt Shingle
Lot Frontage 40.67
Lot Depth 117.25
Total Parking Spaces 4
Building
Foundation Block, Concrete Block
Others
Senior Community Yes
Read Less Info
Want to know what your home might be worth? Contact us for a FREE valuation!

Our team is ready to help you sell your home for the highest possible price ASAP
"My job is to find and attract mastery-based agents to the office, protect the culture, and make sure everyone is happy! "






